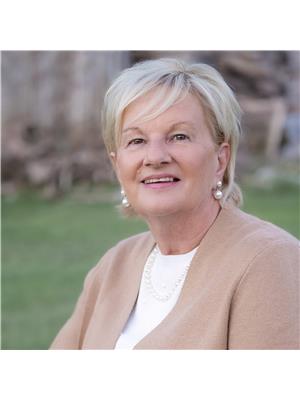6221 County 10 Road, Vankleek Hill
- Bedrooms: 5
- Bathrooms: 2
- Type: Residential
- Added: 26 days ago
- Updated: 24 days ago
- Last Checked: 16 hours ago
Welcome to your new home on a serene 1.72-acre private lot! This charming 4-bedroom plus a second floor office or possibly a 5th bedroom offers a spacious and inviting living area, perfect for family gatherings and relaxation. Enjoy the warmth and ambiance of two wood stoves, ideal for cozy nights in. The recently renovated kitchen boasts beautiful granite countertops, adding a touch of elegance to your culinary experience. With 1 1/2 bathrooms, this home combines comfort and convenience. Step outside in your large yard, sit pool side, cozy up to an outdoor fire or play your favorite game. Don't miss this opportunity to own a slice of tranquility with modern amenities. 24hrs irrevocable on all offers. (id:1945)
powered by

Show
More Details and Features
Property DetailsKey information about 6221 County 10 Road
- Cooling: None
- Heating: Forced air, Propane, Wood, Other
- Year Built: 1910
- Structure Type: House
- Exterior Features: Siding
- Foundation Details: Poured Concrete
Interior FeaturesDiscover the interior design and amenities
- Basement: Unfinished, Full
- Flooring: Hardwood
- Appliances: Washer, Refrigerator, Stove, Dryer, Microwave
- Bedrooms Total: 5
- Bathrooms Partial: 1
Exterior & Lot FeaturesLearn about the exterior and lot specifics of 6221 County 10 Road
- Water Source: Drilled Well
- Parking Total: 10
- Pool Features: Above ground pool
- Parking Features: Attached Garage
- Lot Size Dimensions: 392.58 ft X 372.63 ft (Irregular Lot)
Location & CommunityUnderstand the neighborhood and community
- Common Interest: Freehold
Tax & Legal InformationGet tax and legal details applicable to 6221 County 10 Road
- Tax Year: 2023
- Parcel Number: 541510147
- Tax Annual Amount: 2280
- Zoning Description: Res
Room Dimensions

This listing content provided by REALTOR.ca
has
been licensed by REALTOR®
members of The Canadian Real Estate Association
members of The Canadian Real Estate Association
Nearby Listings Stat
Active listings
1
Min Price
$424,900
Max Price
$424,900
Avg Price
$424,900
Days on Market
25 days
Sold listings
0
Min Sold Price
$0
Max Sold Price
$0
Avg Sold Price
$0
Days until Sold
days
Additional Information about 6221 County 10 Road









































