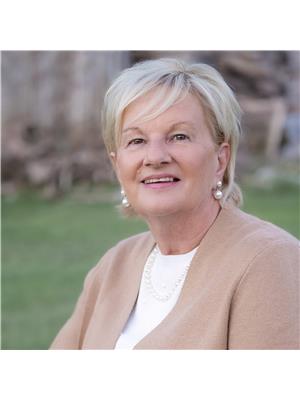7 Gauthier Street, St Isidore
- Bedrooms: 4
- Bathrooms: 3
- Type: Residential
- Added: 46 days ago
- Updated: 22 days ago
- Last Checked: 17 hours ago
Spacious family home on huge double lot. This lovely home is located in the quaint village Of St Isadore. There's room for everyone here with 4 bedrooms and 2.5 baths. The house easily stays warm and cozy all year round with flowing heat from the pellet stove. Enjoy the light Filled eat-in kitchen and main floor laundry. Bonus office or den flex space off the kitchen. Tons of updates including pellet stove ('22), plumbing updated ('24), wall unit a/c, and new Deck. Float around in your above ground pool and bring your pets to enjoy the huge fully Fenced back yard. Roof/soffit, front porch, side entrance and windows all replaced between 2015-2020. Minutes to the 417 and under an hour to downtown Ottawa. Enjoy small town living In this amazing home and come see it today! (id:1945)
powered by

Show
More Details and Features
Property DetailsKey information about 7 Gauthier Street
- Cooling: Wall unit
- Heating: Baseboard heaters, Electric, Other, Other
- Stories: 2
- Structure Type: House
- Exterior Features: Vinyl
- Foundation Details: Stone, Poured Concrete
Interior FeaturesDiscover the interior design and amenities
- Basement: Unfinished, Crawl space, Low
- Flooring: Tile, Laminate, Linoleum
- Appliances: Washer, Refrigerator, Dishwasher, Stove, Dryer, Hood Fan
- Bedrooms Total: 4
- Bathrooms Partial: 1
Exterior & Lot FeaturesLearn about the exterior and lot specifics of 7 Gauthier Street
- Water Source: Municipal water
- Parking Total: 4
- Pool Features: Above ground pool
- Parking Features: Gravel
- Lot Size Dimensions: 140 ft X 127.16 ft
Location & CommunityUnderstand the neighborhood and community
- Common Interest: Freehold
Utilities & SystemsReview utilities and system installations
- Sewer: Municipal sewage system
Tax & Legal InformationGet tax and legal details applicable to 7 Gauthier Street
- Tax Year: 2024
- Parcel Number: 541240307
- Tax Annual Amount: 3093
- Zoning Description: Residential
Room Dimensions

This listing content provided by REALTOR.ca
has
been licensed by REALTOR®
members of The Canadian Real Estate Association
members of The Canadian Real Estate Association
Nearby Listings Stat
Active listings
4
Min Price
$449,900
Max Price
$649,999
Avg Price
$557,200
Days on Market
23 days
Sold listings
1
Min Sold Price
$399,900
Max Sold Price
$399,900
Avg Sold Price
$399,900
Days until Sold
62 days
Additional Information about 7 Gauthier Street






































