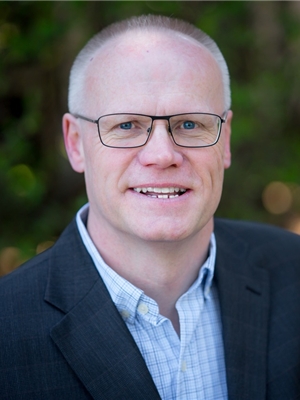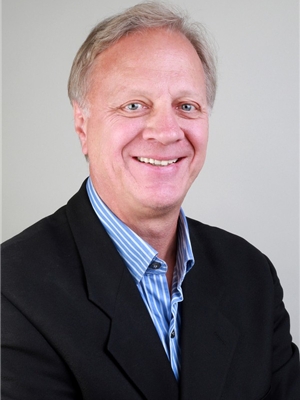259 99 Arbour Lake Road, Calgary
- Bedrooms: 3
- Bathrooms: 2
- Living area: 1212.6 square feet
- Type: Mobile
- Added: 50 days ago
- Updated: 3 days ago
- Last Checked: 10 hours ago
This well maintained spacious 3 bedroom, 2 bathroom home with a total of 1280 sq ft offers an open concept which features a large kitchen with pantry and plenty of counter space. The enclosed porch has plenty of storage space and is a walk through to the patio and private back yard. The carport offers tandem parking for 2 vehicles. The master bedroom is at the back of this well laid out home and has a walk in closet and full ensuite. The roof was done in 2018/19, Newer hot water tank, fridge and washer/dryer. This home is ready for you to move in before Christmas. Watergrove mobile home park is a great 45+ community with outdoor heated swimming pool, indoor hot tub & sauna as well as a library, games room, exercise room, party room and more. All water, sewer, recycling, garbage pickup, and clubhouse amenities are included for the monthly lot rent of $840. Situated in Arbour Lake you are close to all amenities and LRT, with easy access to major thoroughfares (id:1945)
powered by

Property DetailsKey information about 259 99 Arbour Lake Road
Interior FeaturesDiscover the interior design and amenities
Exterior & Lot FeaturesLearn about the exterior and lot specifics of 259 99 Arbour Lake Road
Location & CommunityUnderstand the neighborhood and community
Room Dimensions

This listing content provided by REALTOR.ca
has
been licensed by REALTOR®
members of The Canadian Real Estate Association
members of The Canadian Real Estate Association
Nearby Listings Stat
Active listings
24
Min Price
$229,900
Max Price
$750,000
Avg Price
$394,008
Days on Market
36 days
Sold listings
22
Min Sold Price
$307,500
Max Sold Price
$799,900
Avg Sold Price
$432,789
Days until Sold
46 days














