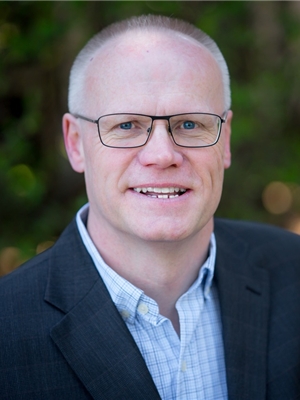232 99 Arbour Lake Road Nw, Calgary
- Bedrooms: 3
- Bathrooms: 2
- Living area: 1102.2 square feet
- Type: Mobile
- Added: 32 days ago
- Updated: 1 days ago
- Last Checked: 9 hours ago
(OPEN HOUSE SUNDAY NOV 24 @ 1:00-3:00) Welcome to Water Grove Mobile Home Park – a friendly 45+ community where your new adventures await!This well-maintained, 3 bedroom + 2 bath home is move-in ready. With a vaulted ceiling and large windows streaming in natural light, this home offers comfort, convenience, and peace of mind. The hot water tank was replaced in March 2024, and recent updates in 2023 include stylish vinyl flooring, a refreshed décor palette, and a brand-new 3-piece ensuite. With a newer roof (installed around 2022), a furnace from 2009, and no Poly B plumbing, this home is ready for you!Located on a quiet street, the home features a lovely walking path across the way that leads directly to the clubhouse, where you can enjoy a variety of social activities: a fun game of billiards, a soak in the hot tub, or invite your grandkids over to swim in the heated pool next summer. Prefer some quiet time? Relax on your charming front porch with a skylight or in the cozy 3-season sunroom, perfect for catching up on your favorite book.Additional features include a covered carport and a spacious shed, offering plenty of storage. Conveniently located near Stoney Trail, the highway to Banff, and just a short walk to Nose Hill shopping, this home truly has it all.Contact your favorite realtor for a private showing today! (id:1945)
powered by

Property DetailsKey information about 232 99 Arbour Lake Road Nw
Interior FeaturesDiscover the interior design and amenities
Exterior & Lot FeaturesLearn about the exterior and lot specifics of 232 99 Arbour Lake Road Nw
Location & CommunityUnderstand the neighborhood and community
Tax & Legal InformationGet tax and legal details applicable to 232 99 Arbour Lake Road Nw
Room Dimensions

This listing content provided by REALTOR.ca
has
been licensed by REALTOR®
members of The Canadian Real Estate Association
members of The Canadian Real Estate Association
Nearby Listings Stat
Active listings
25
Min Price
$229,900
Max Price
$750,000
Avg Price
$395,248
Days on Market
35 days
Sold listings
22
Min Sold Price
$307,500
Max Sold Price
$799,900
Avg Sold Price
$432,789
Days until Sold
46 days













