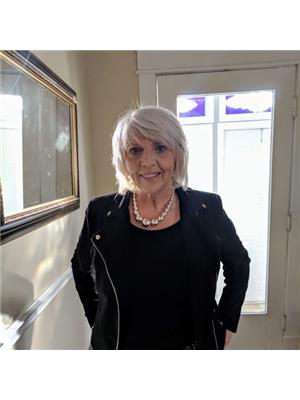76 Bennett Avenue, St John S
- Bedrooms: 3
- Bathrooms: 4
- Living area: 1960 square feet
- Type: Residential
- Added: 29 days ago
- Updated: 25 days ago
- Last Checked: 5 hours ago
Welcome to 76 Bennett! This exquisite executive townhome offers luxury and convenience in one package. The main floor features a custom eat-in kitchen with a walk-in butler's pantry, a spacious living room, and a convenient half bath. Upstairs, you'll find a unique hidden storage or play space on the landing, along with three generously sized bedrooms and a large custom 3-piece ensuite with a shower. The basement is a versatile space, perfect for a cozy rec room, extra bedroom, or office, and includes a 3-piece bathroom. Additional highlights include an in-house garage and a fully fenced backyard with a 10x12 patio, ideal for outdoor relaxation. With its proximity to amenities and downtown, this home is a must-see. Book your private viewing today! (id:1945)
powered by

Property Details
- Heating: Electric
- Stories: 1
- Year Built: 2018
- Structure Type: House
- Exterior Features: Vinyl siding
- Foundation Details: Concrete
Interior Features
- Flooring: Mixed Flooring
- Appliances: Refrigerator, Dishwasher, Stove
- Living Area: 1960
- Bedrooms Total: 3
- Bathrooms Partial: 2
Exterior & Lot Features
- Water Source: Municipal water
- Parking Features: Parking Space(s)
- Lot Size Dimensions: 25x 96 approx
Location & Community
- Common Interest: Freehold
Utilities & Systems
- Sewer: Municipal sewage system
Tax & Legal Information
- Tax Year: 2024
- Tax Annual Amount: 2861.04
- Zoning Description: res
Room Dimensions
This listing content provided by REALTOR.ca has
been licensed by REALTOR®
members of The Canadian Real Estate Association
members of The Canadian Real Estate Association
















