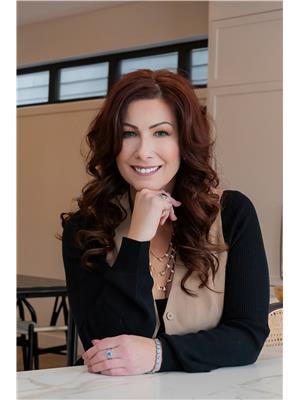160 Mayfair Mews Me Nw, Edmonton
- Bedrooms: 3
- Bathrooms: 1
- Living area: 100.54 square meters
- Type: Townhouse
- Added: 72 days ago
- Updated: 72 days ago
- Last Checked: 13 hours ago
Located in the conveniently located Mayfair Mews, this charming two-story townhouse offers exceptional value with affordable condo fees and a prime location. Featuring three spacious bedrooms and 1 bathroom, this home is ideal for families or individuals seeking both comfort and convenience. The main level boasts a cozy living room, a well-equipped kitchen, and a dining area that flows seamlessly into a private outdoor space, perfect for relaxation or entertaining. Upstairs, youll find three generously sized bedrooms with ample closet space and a full bathroom. The finished basement provides additional living space, perfect for a home office, playroom, or media room. Convenience is at your doorstep, with Dickensfield School just across the street, making getting to school a breeze. Enjoy easy access to parks, shopping, dining, and public transit, all while living in a peaceful, family-friendly neighborhood. Dont miss the opportunity to own this fantastic property in one of the city's best locations! (id:1945)
powered by

Property DetailsKey information about 160 Mayfair Mews Me Nw
Interior FeaturesDiscover the interior design and amenities
Exterior & Lot FeaturesLearn about the exterior and lot specifics of 160 Mayfair Mews Me Nw
Location & CommunityUnderstand the neighborhood and community
Property Management & AssociationFind out management and association details
Tax & Legal InformationGet tax and legal details applicable to 160 Mayfair Mews Me Nw
Room Dimensions

This listing content provided by REALTOR.ca
has
been licensed by REALTOR®
members of The Canadian Real Estate Association
members of The Canadian Real Estate Association
Nearby Listings Stat
Active listings
29
Min Price
$68,000
Max Price
$300,000
Avg Price
$174,637
Days on Market
61 days
Sold listings
13
Min Sold Price
$79,900
Max Sold Price
$320,000
Avg Sold Price
$222,261
Days until Sold
29 days
Nearby Places
Additional Information about 160 Mayfair Mews Me Nw

















