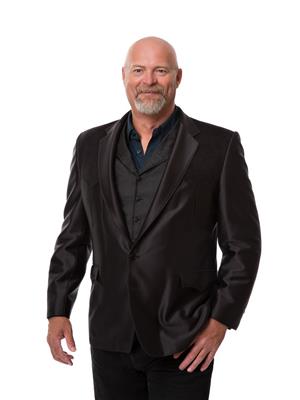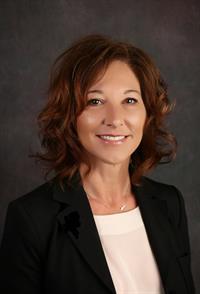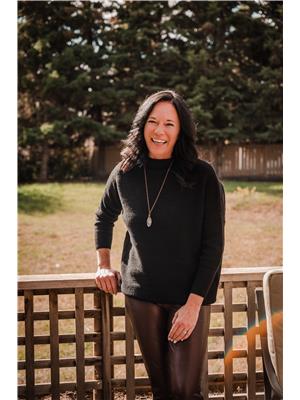3011 51 B Avenue, Lloydminster
- Bedrooms: 5
- Bathrooms: 3
- Living area: 1126 square feet
- Type: Residential
Source: Public Records
Note: This property is not currently for sale or for rent on Ovlix.
We have found 6 Houses that closely match the specifications of the property located at 3011 51 B Avenue with distances ranging from 2 to 2 kilometers away. The prices for these similar properties vary between 129,900 and 258,000.
Recently Sold Properties
Nearby Places
Name
Type
Address
Distance
Westridge Buick GMC
Car repair
2406 - 50 Avenue
0.9 km
Tasty K's
Food
5008 39 St
0.9 km
Tim Hortons
Cafe
3902 50 Ave
1.0 km
Safeway
Grocery or supermarket
5211 44 St
1.2 km
Winston Churchill School
School
Lloydminster
1.3 km
Cheers Restaurant & Lounge
Restaurant
4301 49 Ave
1.4 km
Tim Hortons
Cafe
5401 44 St
1.4 km
DAIRY QUEEN BRAZIER
Store
5502 44 St
1.4 km
KC Steakhouse
Restaurant
4406 49 Ave
1.5 km
Holiday Inn Hotel & Suites Lloydminster
Lodging
5612 44 St
1.5 km
Tony Roma's
Restaurant
5621 44 St
1.5 km
Ramada Lloydminster
Lodging
5610 44 St
1.5 km
Property Details
- Cooling: None
- Heating: Forced air, Natural gas
- Year Built: 1978
- Structure Type: House
- Foundation Details: Poured Concrete
- Architectural Style: Bi-level
- Construction Materials: Wood frame
Interior Features
- Basement: Finished, Full
- Flooring: Laminate, Linoleum, Vinyl
- Appliances: Washer, Refrigerator, Stove, Dryer, Hood Fan
- Living Area: 1126
- Bedrooms Total: 5
- Bathrooms Partial: 1
- Above Grade Finished Area: 1126
- Above Grade Finished Area Units: square feet
Exterior & Lot Features
- Lot Features: See remarks
- Lot Size Units: square feet
- Parking Total: 4
- Parking Features: Attached Garage
- Lot Size Dimensions: 6659.00
Location & Community
- Common Interest: Freehold
- Subdivision Name: Steele Heights
Tax & Legal Information
- Tax Lot: 43
- Tax Year: 2024
- Tax Block: 24
- Parcel Number: 0014130207
- Tax Annual Amount: 2513.06
- Zoning Description: R1
New shingles! This 1126 sq.ft. bi-level home is located in the Steele Heights neighborhood close to the Russ Robertson Arena and within walking distance of the Rendell Park Elementary School and the Bishop Lloyd Middle School. The functional main level layout includes a living room, dining room, kitchen, a 4-pc bathroom and 3 bedrooms including the primary bedroom with 2-pc ensuite. Buyers have the opportunity to select flooring and paint colours that suit their taste as most of the upstairs flooring has been removed. There are 2 more bedrooms, a family room, a second kitchen, another 4-pc bathroom, a sitting nook plus the laundry/utility room in the basement. Vinyl windows throughout the home. The side yard is fenced for privacy and there is a 24 ft X 24 ft double attached garage. Call to view! (id:1945)
Demographic Information
Neighbourhood Education
| Master's degree | 10 |
| Bachelor's degree | 40 |
| Certificate of Qualification | 45 |
| College | 30 |
| University degree at bachelor level or above | 50 |
Neighbourhood Marital Status Stat
| Married | 180 |
| Widowed | 10 |
| Divorced | 25 |
| Separated | 15 |
| Never married | 85 |
| Living common law | 40 |
| Married or living common law | 215 |
| Not married and not living common law | 135 |
Neighbourhood Construction Date
| 1961 to 1980 | 135 |
| 1981 to 1990 | 15 |











