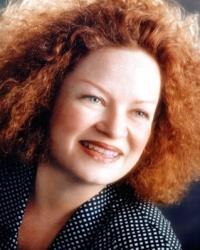102 530 De Mazenod Avenue, Glebe Ottawa East And Area
- Bedrooms: 1
- Bathrooms: 1
- Type: Apartment
- Added: 10 hours ago
- Updated: 9 hours ago
- Last Checked: 1 hours ago
A MUST-SEE TERRACE LEVEL 1+DEN in Greystone Village's BEST development: the River Terraces I. A safe and established community; compare preconstruction at $770k. Located between the grounds of St. Paul's and the quiet banks of the Rideau, with all the amenities Old Ottawa East has to offer: Lansdowne, the Rideau Canal, the Glebe, OOS, Downtown, Elgin, Bank, and more. Pet owners and nature lovers will enjoy convenient side door access to the Rideau River Nature Trail, abundant parks/green space, kayak launch, and more. 200SF PRIVATE CCTV TERRACE will trump any balcony and includes natural gas BBQ and water bibb. Entertain with luxury finishes throughout: upgraded chef's kitchen with waterfall quartz & high-end SS appliances plus fireplace/spa tub. Ceilings up to an INCREDIBLE 11'-4"". Guest suite, gym, event lounge, car wash & pet spa, and more all included in the lean amenity costs. High-demand parking and premium locker INCLUDED, plus secured bike/kayak storage. Utilities avg $115/mo.
powered by

Property DetailsKey information about 102 530 De Mazenod Avenue
Interior FeaturesDiscover the interior design and amenities
Exterior & Lot FeaturesLearn about the exterior and lot specifics of 102 530 De Mazenod Avenue
Location & CommunityUnderstand the neighborhood and community
Business & Leasing InformationCheck business and leasing options available at 102 530 De Mazenod Avenue
Property Management & AssociationFind out management and association details
Utilities & SystemsReview utilities and system installations
Tax & Legal InformationGet tax and legal details applicable to 102 530 De Mazenod Avenue
Additional FeaturesExplore extra features and benefits
Room Dimensions

This listing content provided by REALTOR.ca
has
been licensed by REALTOR®
members of The Canadian Real Estate Association
members of The Canadian Real Estate Association
Nearby Listings Stat
Active listings
9
Min Price
$414,900
Max Price
$825,000
Avg Price
$623,578
Days on Market
49 days
Sold listings
0
Min Sold Price
$0
Max Sold Price
$0
Avg Sold Price
$0
Days until Sold
days
















