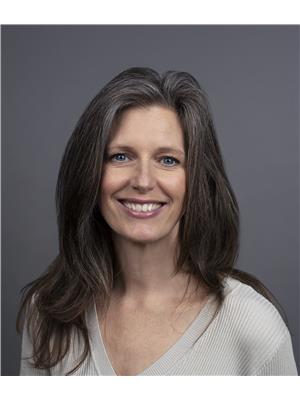1426 Penticton Avenue Unit 107, Penticton
- Bedrooms: 2
- Bathrooms: 2
- Living area: 1166 square feet
- Type: Townhouse
Source: Public Records
Note: This property is not currently for sale or for rent on Ovlix.
We have found 6 Townhomes that closely match the specifications of the property located at 1426 Penticton Avenue Unit 107 with distances ranging from 2 to 4 kilometers away. The prices for these similar properties vary between 350,000 and 495,000.
Nearby Places
Name
Type
Address
Distance
Safeway
Grocery or supermarket
1301 Main St
1.8 km
La Casa Ouzeria Restaurant
Restaurant
1090 Main St
1.8 km
White Spot Penticton
Restaurant
1770 Main St
1.8 km
Super 8 Penticton
Lodging
1706 Main St
1.9 km
Boston Pizza
Restaurant
1900 Main St
2.0 km
Theo's Restaurant
Restaurant
687 Main St
2.0 km
Murray's Pizza & Pasta Penticton
Store
625 Main St
2.1 km
Lachi
Restaurant
510 Main St
2.2 km
Cleo Cherry Lane Shopping Centre
Clothing store
2111 Main St #127
2.2 km
Starbucks
Cafe
2111 Main St
2.3 km
Bogner's of Penticton
Restaurant
302 Eckhardt Ave W
2.3 km
The Bench Artisan Food Market
Meal takeaway
368 Vancouver Ave
2.4 km
Property Details
- Roof: Asphalt shingle, Unknown
- Cooling: Heat Pump
- Heating: Heat Pump, Baseboard heaters, Electric
- Stories: 1
- Year Built: 1987
- Structure Type: Row / Townhouse
- Exterior Features: Stucco
- Architectural Style: Ranch
Interior Features
- Basement: Crawl space
- Appliances: Washer, Refrigerator, Range - Electric, Dishwasher, Dryer, Microwave
- Living Area: 1166
- Bedrooms Total: 2
Exterior & Lot Features
- Lot Features: Level lot, Private setting
- Water Source: Municipal water
- Parking Features: Covered
Location & Community
- Common Interest: Condo/Strata
- Community Features: Adult Oriented, Seniors Oriented, Rentals Allowed
Property Management & Association
- Association Fee: 360
- Association Fee Includes: Property Management, Waste Removal, Ground Maintenance, Water, Insurance, Other, See Remarks, Sewer
Utilities & Systems
- Sewer: Municipal sewage system
Tax & Legal Information
- Zoning: Unknown
- Parcel Number: 009-184-953
- Tax Annual Amount: 1960.14
Welcome to your peaceful home retreat! With its well designed floor plan, this 2bd, 2bth one level town home offers affordable, low maintenance living without compromise. Some of the features of this move-in ready home include an updated kitchen with stainless steel appliances, durable and easily cleanable laminate flooring and a spacious Primary bedroom complete with walk-in closet and 3pc ensuite. Keeping you cool in those warm summer nights is an energy efficient, ductless heat pump for AC which also acts as a supplemental heat source for those cooler times. Step thru the sliding doors in the main living space and you'll find yourself immersed in a true outdoor oasis with private covered patio and expansive green space lovingly maintained by the strata! This is a great space for entertaining or to just sit back and relax. For all the extras, there's a crawlspace and handy outdoor storage room in front of the covered carport. Nicely located across from a scenic walk path and Penticton creek to really take in all this quiet neighbourhood has to offer. Quick possession possible. Come view this must see home today! (id:1945)
Demographic Information
Neighbourhood Education
| Master's degree | 45 |
| Bachelor's degree | 80 |
| University / Above bachelor level | 15 |
| University / Below bachelor level | 30 |
| Certificate of Qualification | 20 |
| College | 155 |
| Degree in medicine | 15 |
| University degree at bachelor level or above | 155 |
Neighbourhood Marital Status Stat
| Married | 530 |
| Widowed | 20 |
| Divorced | 70 |
| Separated | 20 |
| Never married | 235 |
| Living common law | 105 |
| Married or living common law | 630 |
| Not married and not living common law | 345 |
Neighbourhood Construction Date
| 1961 to 1980 | 155 |
| 1981 to 1990 | 80 |
| 1991 to 2000 | 105 |
| 2001 to 2005 | 25 |
| 2006 to 2010 | 10 |
| 1960 or before | 40 |











