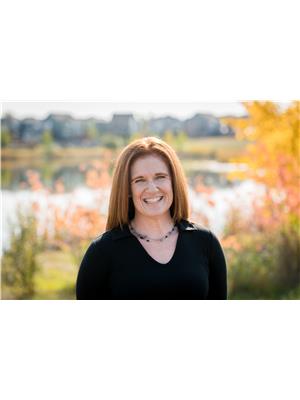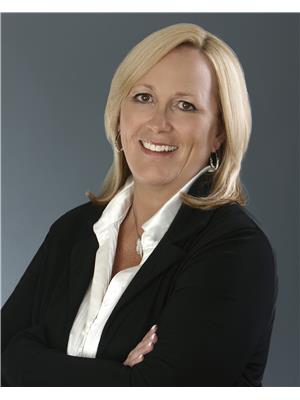69 Penn Pl, Spruce Grove
- Bedrooms: 4
- Bathrooms: 3
- Living area: 184.97 square meters
- Type: Residential
- Added: 5 days ago
- Updated: 4 days ago
- Last Checked: 6 hours ago
4 Bedroom home ready for QUICK POSSESSION in the sought after area of Prescott; BRAND NEW luxury Two-Story home featuring many designer details w/9'ceilings on main, TRIPLE PANE windows, designer light fixtures, upgraded large format tiles & quartz counters throughout. Open concept main flr living space is bright & welcoming, highlighted by a well-designed south facing kitchen/dining area complete w/island, generous sized pantry w/an abundance of flr/ceiling cabinetry. Expansive living room is perfect for seamless entertaining & features a custom built entertainment center with E-fireplace. Upstairs offers 4 beds, full bath, laundry closet & a generous sized bonus room. Master suite complete w/walk in closet w/custom shelving & 5pce ensuite w/glass surround shower. Attached double garage & south facing rear backyard. Prime location close to schools, Jubilee park, & many essential shopping amenities just minutes away. (id:1945)
powered by

Property DetailsKey information about 69 Penn Pl
- Heating: Forced air
- Stories: 2
- Year Built: 2024
- Structure Type: House
Interior FeaturesDiscover the interior design and amenities
- Basement: Unfinished, Full
- Living Area: 184.97
- Bedrooms Total: 4
- Fireplaces Total: 1
- Bathrooms Partial: 1
- Fireplace Features: Insert, Electric
Exterior & Lot FeaturesLearn about the exterior and lot specifics of 69 Penn Pl
- Lot Features: See remarks, Flat site, No Animal Home, No Smoking Home
- Lot Size Units: square meters
- Parking Features: Attached Garage
- Building Features: Ceiling - 9ft
- Lot Size Dimensions: 383.69
Location & CommunityUnderstand the neighborhood and community
- Common Interest: Freehold
Tax & Legal InformationGet tax and legal details applicable to 69 Penn Pl
- Parcel Number: 018835
Room Dimensions
| Type | Level | Dimensions |
| Living room | Main level | x |
| Primary Bedroom | Upper Level | 3.47 x 4.75 |
| Bedroom 2 | Upper Level | 2.74 x 3.05 |
| Bedroom 3 | Upper Level | 3.9 x 2.74 |
| Bedroom 4 | Upper Level | 2.71 x 3.72 |
| Bonus Room | Upper Level | 3.66 x 3.2 |
| Laundry room | Upper Level | x |

This listing content provided by REALTOR.ca
has
been licensed by REALTOR®
members of The Canadian Real Estate Association
members of The Canadian Real Estate Association
Nearby Listings Stat
Active listings
53
Min Price
$346,500
Max Price
$837,900
Avg Price
$574,443
Days on Market
67 days
Sold listings
18
Min Sold Price
$389,900
Max Sold Price
$649,000
Avg Sold Price
$509,766
Days until Sold
79 days

















