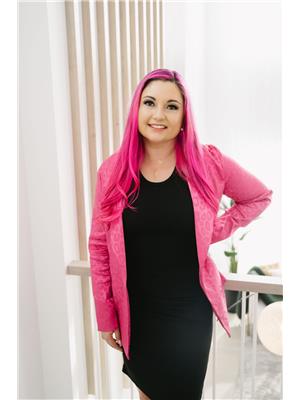67 Mcnabb Cr, Stony Plain
- Bedrooms: 3
- Bathrooms: 2
- Living area: 77.76 square meters
- Type: Residential
- Added: 7 days ago
- Updated: 3 days ago
- Last Checked: 9 hours ago
Welcome to Forest Green! This mature community boasts easy access to Stony Plain's trail system, Whispering Waters park, the BMX track, Skate park and Forest Green elementary school. This cute home has been lovingly updated making it move in ready for first time buyers and down sizers alike; windows are updated to vinyl, shingles are in good shape, interior has seen many recent updates including newer flooring throughout, freshly painted, newer appliances in kitchen, main floor bath brand new reno with deep tub, basement bath reno with soaker tub! The layout is functional with a semi open concept kitchen/living/dining space. 2 beds on the main and a 3rd in the finished basement. The basement features a large rec room with a wood burning fireplace! The backyard is spacious with a deck and large shed, and backs onto walking trails! Room for future garage in the back as well! (id:1945)
powered by

Property DetailsKey information about 67 Mcnabb Cr
- Heating: Forced air
- Year Built: 1980
- Structure Type: House
- Architectural Style: Bi-level
Interior FeaturesDiscover the interior design and amenities
- Basement: Finished, Full
- Appliances: Washer, Refrigerator, Dishwasher, Stove, Dryer, Freezer, Hood Fan, Storage Shed, Window Coverings
- Living Area: 77.76
- Bedrooms Total: 3
Exterior & Lot FeaturesLearn about the exterior and lot specifics of 67 Mcnabb Cr
- Lot Features: See remarks, Flat site, Park/reserve
- Lot Size Units: square meters
- Parking Features: Parking Pad, No Garage
- Building Features: Vinyl Windows
- Lot Size Dimensions: 469.9
Location & CommunityUnderstand the neighborhood and community
- Common Interest: Freehold
Tax & Legal InformationGet tax and legal details applicable to 67 Mcnabb Cr
- Parcel Number: 331000
Room Dimensions
| Type | Level | Dimensions |
| Living room | Main level | 4.65 x 3.74 |
| Dining room | Main level | 3.62 x 2.27 |
| Kitchen | Main level | 3.36 x 2.49 |
| Family room | Basement | 6.67 x 3.3 |
| Primary Bedroom | Main level | 3.24 x 3.54 |
| Bedroom 2 | Main level | 3.36 x 3.05 |
| Bedroom 3 | Basement | 3.26 x 3.54 |
| Laundry room | Basement | 3.27 x 3.33 |

This listing content provided by REALTOR.ca
has
been licensed by REALTOR®
members of The Canadian Real Estate Association
members of The Canadian Real Estate Association
Nearby Listings Stat
Active listings
14
Min Price
$224,900
Max Price
$649,900
Avg Price
$365,314
Days on Market
27 days
Sold listings
10
Min Sold Price
$139,900
Max Sold Price
$409,800
Avg Sold Price
$297,390
Days until Sold
166 days













