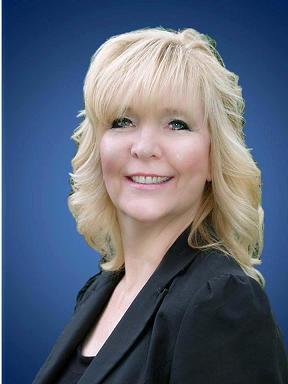131 White Oak Crescent, The Blue Mountains
- Bedrooms: 3
- Bathrooms: 4
- Living area: 2123 square feet
- Type: Residential
- Added: 40 days ago
- Updated: 39 days ago
- Last Checked: 10 hours ago
BUILDER COLLECTION HOME - ready to move-in! Premium Lot backing onto trail in Phase 6. With over $100k in extras including; Full appliance package, Luxury vinyl flooring in all main areas, bedrooms & basement, Stone countertops throughout, Central air conditioning, Upgraded kitchen cabinets, Freestanding tub, in primary ensuite, and much more. This Bedford model is 1585 sq ft, and another 538 sq ft in the finished basement with oversized lookout windows. Welcome to Windfall! Steps from The Shed, the community’s own unique gathering place nestled in a clearing in the forest. Featuring a year-round heated pool, fitness area, and social spaces, The Shed offers a perfect spot for relaxation and recreation. Surrounded by the winding trail system that connects the neighbourhoods of semi-detached and detached Mountain Homes at Windfall. So close to the Mountain it’s as if you’re part of it. (id:1945)
powered by

Property DetailsKey information about 131 White Oak Crescent
Interior FeaturesDiscover the interior design and amenities
Exterior & Lot FeaturesLearn about the exterior and lot specifics of 131 White Oak Crescent
Location & CommunityUnderstand the neighborhood and community
Utilities & SystemsReview utilities and system installations
Tax & Legal InformationGet tax and legal details applicable to 131 White Oak Crescent
Additional FeaturesExplore extra features and benefits
Room Dimensions

This listing content provided by REALTOR.ca
has
been licensed by REALTOR®
members of The Canadian Real Estate Association
members of The Canadian Real Estate Association
Nearby Listings Stat
Active listings
14
Min Price
$909,000
Max Price
$2,195,000
Avg Price
$1,490,949
Days on Market
39 days
Sold listings
1
Min Sold Price
$1,399,000
Max Sold Price
$1,399,000
Avg Sold Price
$1,399,000
Days until Sold
198 days
Nearby Places
Additional Information about 131 White Oak Crescent
















