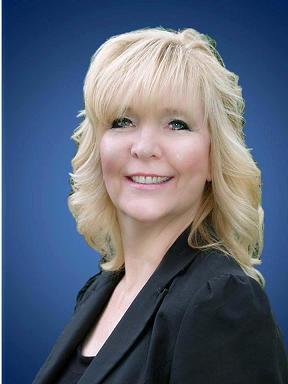26 Clubhouse Drive, Collingwood
- Bedrooms: 2
- Bathrooms: 4
- Living area: 1444 sqft
- Type: Residential
- Added: 27 days ago
- Updated: 23 days ago
- Last Checked: 7 hours ago
Nicely appointed home in the Blue Shores community. This home has potential for in law usage. Separate dining room and living room allow for hosting friends and family. Gas fireplace in the living room adds warmth to your evening activities. Access to recreation center is included. Enjoy the indoor pool year round. There is a games room and workout room as well. Outdoor pool available in the Summer. There is a tennis court and marina that could be available, subject to availability, at additional charge. Large windows let in the sunlight. POTL costs $460.00/monthly. This covers the cost of the recreation centre, lawn maintenance snow removal. (id:1945)
powered by

Property DetailsKey information about 26 Clubhouse Drive
- Cooling: Central air conditioning
- Heating: Forced air, Natural gas
- Stories: 1
- Structure Type: House
- Exterior Features: Stone
- Foundation Details: Poured Concrete
- Architectural Style: Bungalow
Interior FeaturesDiscover the interior design and amenities
- Basement: Finished, N/A
- Appliances: Washer, Refrigerator, Dishwasher, Stove, Range, Oven, Dryer, Window Coverings, Garage door opener
- Bedrooms Total: 2
- Bathrooms Partial: 1
Exterior & Lot FeaturesLearn about the exterior and lot specifics of 26 Clubhouse Drive
- Lot Features: In-Law Suite
- Water Source: Municipal water
- Parking Total: 3
- Pool Features: Inground pool
- Parking Features: Attached Garage
- Lot Size Dimensions: 49.9 x 108.3 FT
Location & CommunityUnderstand the neighborhood and community
- Directions: Highway 26/Newport/Clubhouse
- Common Interest: Freehold
Property Management & AssociationFind out management and association details
- Association Fee: 460
- Association Fee Includes: Parcel of Tied Land
Utilities & SystemsReview utilities and system installations
- Sewer: Sanitary sewer
Tax & Legal InformationGet tax and legal details applicable to 26 Clubhouse Drive
- Tax Year: 2024
- Tax Annual Amount: 4992
- Zoning Description: R24
Room Dimensions

This listing content provided by REALTOR.ca
has
been licensed by REALTOR®
members of The Canadian Real Estate Association
members of The Canadian Real Estate Association
Nearby Listings Stat
Active listings
8
Min Price
$679,000
Max Price
$2,999,900
Avg Price
$1,687,599
Days on Market
67 days
Sold listings
1
Min Sold Price
$969,000
Max Sold Price
$969,000
Avg Sold Price
$969,000
Days until Sold
98 days
Nearby Places
Additional Information about 26 Clubhouse Drive


















































