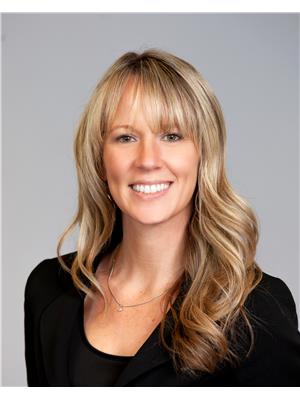162 Joseph Street, Chatham
- Bedrooms: 4
- Bathrooms: 1
- Type: Residential
- Added: 13 days ago
- Updated: 2 days ago
- Last Checked: 14 hours ago
WOW! SAME OWNER SINCE 1955, PRIDE OF OWNERSHIP, LARGE 4 BEDROOM HOME WITH GREAT ROOM ADDITION AND VAUILTED CEILINGS, MASTER BEDROOM ON MAIN FLOOR, GAS FIREPLACE,UPDATED HIGH EFFECIENT FAG FURNACE, NICE LAYOUT, MASSIVE YARD WITH ALLY ACCESS TO A BIG GARAGE, CAR PORT AND STORAGE AREA OUT FRONT, LOADS OF PARKING, PRIVATE PATIO OFF THE GREAT ROOM. NICE CENTRAL LOCATION. DONT DELAY, CALL TODAY! (id:1945)
powered by

Property DetailsKey information about 162 Joseph Street
- Cooling: Central air conditioning
- Heating: Forced air, Natural gas, Furnace
- Stories: 1.5
- Year Built: 1953
- Structure Type: House
- Exterior Features: Aluminum/Vinyl
- Foundation Details: Block, Concrete
- Ownership: Same owner since 1955
- Bedrooms: 4
- Great Room: Addition with vaulted ceilings
- Master Bedroom Location: Main floor
Interior FeaturesDiscover the interior design and amenities
- Flooring: Hardwood, Carpeted, Carpet over Hardwood, Cushion/Lino/Vinyl
- Appliances: Refrigerator, Dishwasher, Stove
- Bedrooms Total: 4
- Fireplaces Total: 1
- Fireplace Features: Gas, Direct vent
- Fireplace: Gas fireplace
- Layout: Nice layout
Exterior & Lot FeaturesLearn about the exterior and lot specifics of 162 Joseph Street
- Lot Features: Gravel Driveway, Single Driveway
- Parking Features: Detached Garage, Garage, Carport
- Lot Size Dimensions: 81.82X128.69
- Yard Size: Massive yard
- Allied Access: Alley access to a big garage
- Carport: Car port
- Storage: Storage area out front
- Parking: Loads of parking
- Private Patio: Private patio off the great room
Location & CommunityUnderstand the neighborhood and community
- Directions: ST CLAIR SOUTH,LEFT ON AMEIIA,LEFT ON JOSEPH
- Common Interest: Freehold
- Central Location: Nice central location
Utilities & SystemsReview utilities and system installations
- Heating: Updated high efficient FAG furnace
Tax & Legal InformationGet tax and legal details applicable to 162 Joseph Street
- Tax Year: 2023
- Tax Annual Amount: 2676.23
- Zoning Description: RES
Additional FeaturesExplore extra features and benefits
- Pride Of Ownership: Pride of ownership evident
Room Dimensions

This listing content provided by REALTOR.ca
has
been licensed by REALTOR®
members of The Canadian Real Estate Association
members of The Canadian Real Estate Association
Nearby Listings Stat
Active listings
42
Min Price
$59,999
Max Price
$525,000
Avg Price
$287,634
Days on Market
36 days
Sold listings
12
Min Sold Price
$129,000
Max Sold Price
$388,999
Avg Sold Price
$250,575
Days until Sold
52 days
Nearby Places
Additional Information about 162 Joseph Street






































