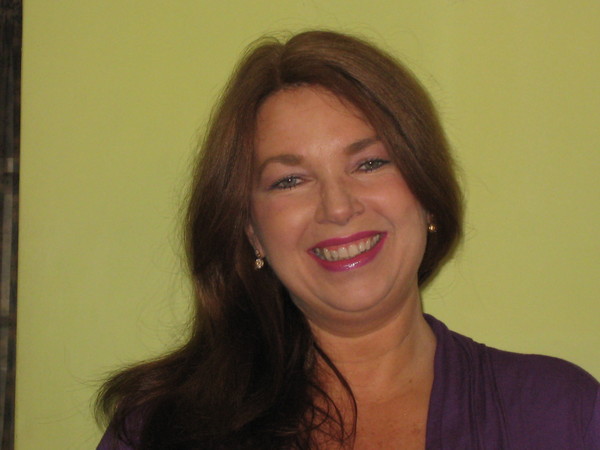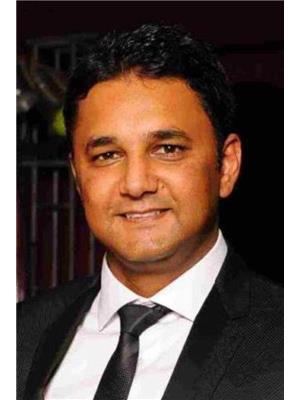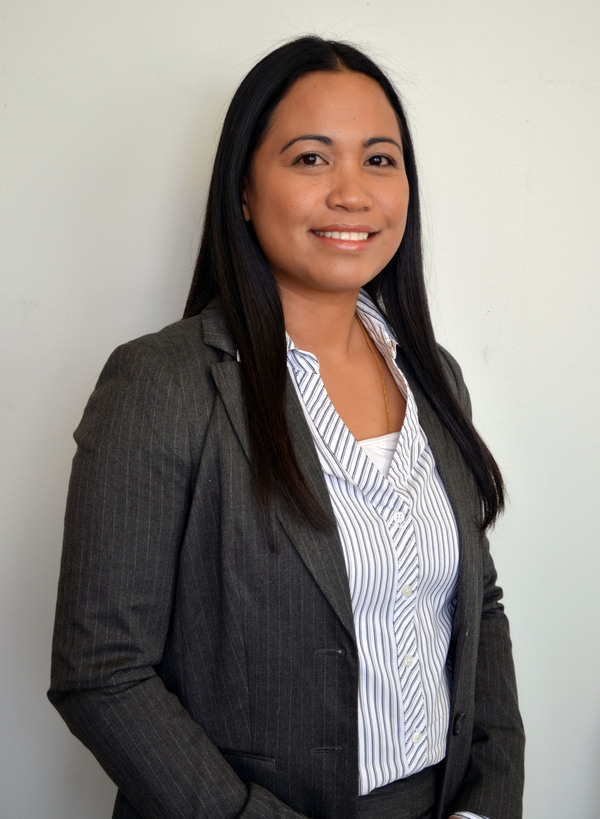98 2720 Rundleson Road Ne, Calgary
- Bedrooms: 3
- Bathrooms: 3
- Living area: 1094.4 square feet
- Type: Townhouse
- Added: 40 days ago
- Updated: 4 days ago
- Last Checked: 16 hours ago
Looking for style and functionality? This 3 bedroom, 2 & 1/2 bathroom townhome offers a unique and eclectic renovation with lots of care and attention to detail. On the main and upper levels you will see engineered oak hardwood floors with tile in the foyer, bathrooms and kitchen. There are flat ceilings, new paint, trim, baseboards, some new lighting fixtures, newer windows, sliding patio doors and all bathrooms have been renovated including a 4 piece bath in the lower level. The kitchen was completely updated 3 years ago. Upstairs offers a 4 piece bathroom, 3 bedrooms with a walk-in closet in the Primary. The lower level has new vinyl flooring, a family room, flex room, laundry room with sink and a full bathroom. The backyard is fully fenced with a patio area and garden boxes for those with a green thumb. There is one assigned parking stall, street parking & rental stalls too. With so many amenities close by including Sunridge Mall, the Peter Lougheed Hospital, Schools and parks, makes this a perfect family home. (id:1945)
powered by

Show
More Details and Features
Property DetailsKey information about 98 2720 Rundleson Road Ne
- Cooling: None
- Heating: Forced air
- Stories: 2
- Year Built: 1978
- Structure Type: Row / Townhouse
- Exterior Features: Stucco, Vinyl siding
- Foundation Details: Poured Concrete
Interior FeaturesDiscover the interior design and amenities
- Basement: Partially finished, Full
- Flooring: Tile, Hardwood, Vinyl
- Appliances: Washer, Refrigerator, Dishwasher, Stove, Dryer, Microwave Range Hood Combo, Window Coverings
- Living Area: 1094.4
- Bedrooms Total: 3
- Bathrooms Partial: 1
- Above Grade Finished Area: 1094.4
- Above Grade Finished Area Units: square feet
Exterior & Lot FeaturesLearn about the exterior and lot specifics of 98 2720 Rundleson Road Ne
- Lot Features: See remarks, PVC window, No Animal Home, No Smoking Home
- Parking Total: 1
- Parking Features: Other
Location & CommunityUnderstand the neighborhood and community
- Common Interest: Condo/Strata
- Street Dir Suffix: Northeast
- Subdivision Name: Rundle
- Community Features: Pets Allowed, Pets Allowed With Restrictions
Property Management & AssociationFind out management and association details
- Association Fee: 342.56
- Association Name: Magnum York
- Association Fee Includes: Common Area Maintenance, Property Management, Waste Removal, Ground Maintenance, Insurance, Parking, Reserve Fund Contributions
Tax & Legal InformationGet tax and legal details applicable to 98 2720 Rundleson Road Ne
- Tax Year: 2024
- Parcel Number: 0015937444
- Tax Annual Amount: 1615
- Zoning Description: M-C1
Room Dimensions

This listing content provided by REALTOR.ca
has
been licensed by REALTOR®
members of The Canadian Real Estate Association
members of The Canadian Real Estate Association
Nearby Listings Stat
Active listings
32
Min Price
$359,900
Max Price
$1,199,900
Avg Price
$614,393
Days on Market
44 days
Sold listings
15
Min Sold Price
$300,000
Max Sold Price
$729,000
Avg Sold Price
$555,820
Days until Sold
31 days
Additional Information about 98 2720 Rundleson Road Ne







































