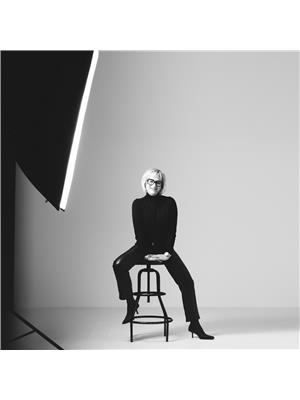4263 Fourth Avenue Unit 711, Niagara Falls
- Bedrooms: 2
- Bathrooms: 2
- Living area: 782 square feet
- Type: Townhouse
- Added: 31 days ago
- Updated: 31 days ago
- Last Checked: 23 hours ago
Modern living in this newly constructed 2-bedroom, 2-bathroom condo, and 2 parking spots! perfectly situated in the heart of Niagara South. This stylish condo offers a sleek, contemporary design with all the comforts of home. The open-concept layout seamlessly blends the living, dining, and kitchen areas, making it ideal for both relaxing and entertaining. Located just minutes away from Niagara Falls' top attractions, you'll have easy access to the GO Station, Great Wolf Lodge Water Park, renowned wineries, and a variety of local restaurants. Whether you're commuting to Toronto, heading across the border to the USA, or exploring the beautiful Niagara region, quick access to the QEW Highway makes everything easily reachable. Looking for A++ tenants. (id:1945)
Property Details
- Cooling: Central air conditioning
- Heating: Forced air, Natural gas
- Stories: 1
- Structure Type: Row / Townhouse
- Exterior Features: Brick, Vinyl siding
- Building Area Total: 782
Interior Features
- Basement: None
- Appliances: Washer, Refrigerator, Dishwasher, Stove, Dryer, Microwave, Window Coverings
- Living Area: 782
- Bedrooms Total: 2
- Bathrooms Partial: 1
Exterior & Lot Features
- Lot Features: Conservation/green belt, Country residential
- Water Source: Municipal water
- Parking Total: 2
- Parking Features: No Garage
- Lot Size Dimensions: x
Location & Community
- Directions: RURAL
- Common Interest: Condo/Strata
Business & Leasing Information
- Total Actual Rent: 1800
- Lease Amount Frequency: Weekly
Utilities & Systems
- Sewer: Municipal sewage system
Room Dimensions
This listing content provided by REALTOR.ca has
been licensed by REALTOR®
members of The Canadian Real Estate Association
members of The Canadian Real Estate Association
















