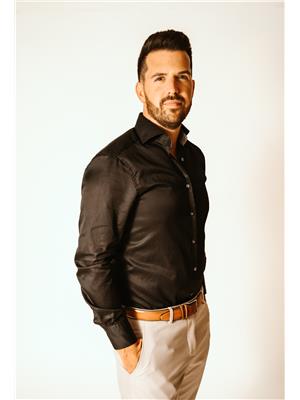3360 Old Okanagan Highway Highway Unit 138, West Kelowna
- Bedrooms: 2
- Bathrooms: 2
- Living area: 1253 square feet
- Type: Residential
- Added: 83 days ago
- Updated: 9 hours ago
- Last Checked: 1 hours ago
Leisure Village is one of West Kelowna's preferred 55+ gated communities with a freehold title. #138 is situated well in the community and far from the entrance and busy road. Featuring 2 bedrooms and 2 full bathrooms + a walk in closet, a spacious great room living area and a covered patio this home is perfect for downsizing. RV parking in possible and many stores and recreation locations are close by. (id:1945)
powered by

Property DetailsKey information about 3360 Old Okanagan Highway Highway Unit 138
- Cooling: Central air conditioning
- Heating: Radiant heat
- Stories: 1
- Year Built: 1999
- Structure Type: House
- Architectural Style: Ranch
Interior FeaturesDiscover the interior design and amenities
- Appliances: Washer, Refrigerator, Range - Electric, Dishwasher, Dryer
- Living Area: 1253
- Bedrooms Total: 2
- Fireplaces Total: 1
- Fireplace Features: Gas, Unknown
Exterior & Lot FeaturesLearn about the exterior and lot specifics of 3360 Old Okanagan Highway Highway Unit 138
- Water Source: Municipal water
- Lot Size Units: acres
- Parking Total: 4
- Parking Features: Other
- Lot Size Dimensions: 0.1
Location & CommunityUnderstand the neighborhood and community
- Common Interest: Condo/Strata
- Community Features: Seniors Oriented, Pet Restrictions, Pets Allowed With Restrictions
Property Management & AssociationFind out management and association details
- Association Fee: 170
Utilities & SystemsReview utilities and system installations
- Sewer: Municipal sewage system
Tax & Legal InformationGet tax and legal details applicable to 3360 Old Okanagan Highway Highway Unit 138
- Zoning: Unknown
- Parcel Number: 023-622-971
- Tax Annual Amount: 2739.64
Room Dimensions
| Type | Level | Dimensions |
| Other | Main level | 6'2'' x 6'11'' |
| Laundry room | Main level | 6'7'' x 7'11'' |
| Foyer | Main level | 5'11'' x 10'4'' |
| Bedroom | Main level | 9'9'' x 11'4'' |
| 3pc Ensuite bath | Main level | 5'11'' x 7'11'' |
| 4pc Bathroom | Main level | 6'8'' x 6'10'' |
| Primary Bedroom | Main level | 12'2'' x 16'6'' |
| Living room | Main level | 13'8'' x 20'4'' |
| Kitchen | Main level | 13' x 10'3'' |

This listing content provided by REALTOR.ca
has
been licensed by REALTOR®
members of The Canadian Real Estate Association
members of The Canadian Real Estate Association
Nearby Listings Stat
Active listings
75
Min Price
$149,900
Max Price
$1,650,000
Avg Price
$590,718
Days on Market
73 days
Sold listings
29
Min Sold Price
$299,999
Max Sold Price
$1,049,000
Avg Sold Price
$589,690
Days until Sold
125 days














