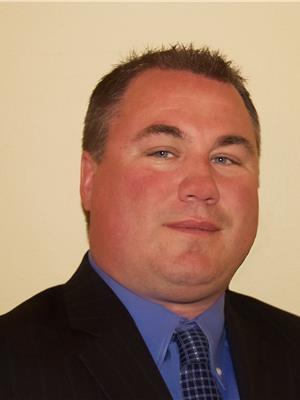510 10149 Saskatchewan Dr Nw, Edmonton
- Bedrooms: 2
- Bathrooms: 2
- Living area: 90.3 square meters
- Type: Apartment
- Added: 47 days ago
- Updated: 18 days ago
- Last Checked: 6 hours ago
A stylish condo in the sought-after Waters Edge high-rise. This apartment offers an open-concept main floor featuring a comfortable living room, a well-appointed kitchen, and a dining area. The spacious primary bedroom includes a 4pc ensuite and a walk-in closet, while the second bedroom also has its own walk-in closet that connects to the main 4pc bathroom. Enjoy your morning coffee or evening relaxation on the private terrace. The building provides fantastic amenities, including a gym and squash court, making it perfect for those who enjoy an active lifestyle. Walking distance to public transportation, Whyte Avenue, Downtown, Kinsmen Sports centre and Edmonton's River Valley. Don't miss out! (id:1945)
powered by

Property Details
- Heating: Forced air
- Year Built: 1981
- Structure Type: Apartment
Interior Features
- Basement: None
- Appliances: See remarks
- Living Area: 90.3
- Bedrooms Total: 2
Exterior & Lot Features
- Lot Features: See remarks, No Animal Home, No Smoking Home
- Lot Size Units: square meters
- Parking Features: Stall
- Lot Size Dimensions: 42.02
Location & Community
- Common Interest: Condo/Strata
Property Management & Association
- Association Fee: 738.14
- Association Fee Includes: Exterior Maintenance, Heat, Water, Insurance, Other, See Remarks
Tax & Legal Information
- Parcel Number: 1233733
Room Dimensions
This listing content provided by REALTOR.ca has
been licensed by REALTOR®
members of The Canadian Real Estate Association
members of The Canadian Real Estate Association
















