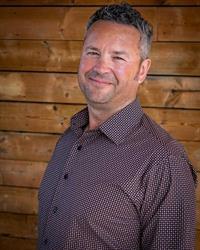136 Whitefield Drive Ne, Calgary
- Bedrooms: 5
- Bathrooms: 2
- Living area: 939.92 square feet
- Type: Residential
- Added: 10 days ago
- Updated: 9 days ago
- Last Checked: 20 hours ago
Nestled in the heart of Whitehorn, this charming bungalow offers an exceptional opportunity for both first-time homebuyers and savvy investors. With a prime location close to key amenities such as schools, hospitals, the Whitehorn Alert Station, bus stops, and bustling plazas, convenience is at your doorstep. This beautifully maintained property boasts a functional layout, featuring three spacious bedrooms on the main floor, perfect for a growing family or anyone seeking extra space. The fully finished legal basement adds incredible value, offering two additional bedrooms and a separate entrance, making it an ideal rental suite. This dual-income potential allows homeowners to live upstairs while generating rental income from the basement, providing significant financial relief or an investment opportunity. The well-designed basement suite meets all legal standards, ensuring a smooth and hassle-free rental experience. The property also comes with a detached garage, a versatile feature with tremendous potential. While currently used for parking and storage, this garage can be easily converted into a garage suite in the future, further boosting rental income. The land is zoned RC-G, meaning the lot is designed to accommodate multi-residential units, opening up even more possibilities for investors looking to expand their portfolio. The bungalow’s exterior is just as impressive as the interior, with a well-manicured yard offering plenty of space for outdoor activities or gardening. The quiet, family-friendly neighborhood of Whitehorn is known for its peaceful atmosphere, making it an ideal spot to settle down. With its close proximity to all major amenities, future homeowners will enjoy the ease of access to everything they need without sacrificing the tranquility of suburban living. Whether you're a first-time buyer looking for a move-in-ready home with additional income potential, or an investor seeking a property with multiple revenue streams, this bungalow is a rare find. Properties in such a prime location, with as much versatility and potential, do not last long on the market. This is your chance to secure a beautiful home in a sought-after neighborhood that offers both comfort and investment opportunities. Don’t miss out on this incredible real estate gem! (id:1945)
powered by

Property Details
- Cooling: None
- Heating: Forced air
- Stories: 1
- Year Built: 1981
- Structure Type: House
- Exterior Features: Concrete, Vinyl siding
- Foundation Details: Poured Concrete
- Architectural Style: Bungalow
- Construction Materials: Poured concrete
Interior Features
- Basement: Finished, Full, Separate entrance, Suite
- Flooring: Laminate, Carpeted
- Appliances: Washer, Refrigerator, Dishwasher, Stove, Dryer, Hood Fan, Washer & Dryer
- Living Area: 939.92
- Bedrooms Total: 5
- Above Grade Finished Area: 939.92
- Above Grade Finished Area Units: square feet
Exterior & Lot Features
- Lot Features: Back lane, No Animal Home, No Smoking Home
- Lot Size Units: square feet
- Parking Total: 2
- Parking Features: Detached Garage
- Lot Size Dimensions: 2960.00
Location & Community
- Common Interest: Freehold
- Street Dir Suffix: Northeast
- Subdivision Name: Whitehorn
Tax & Legal Information
- Tax Lot: 6
- Tax Year: 2024
- Tax Block: 32
- Parcel Number: 0016211956
- Tax Annual Amount: 2558.77
- Zoning Description: R-CG)
Room Dimensions

This listing content provided by REALTOR.ca has
been licensed by REALTOR®
members of The Canadian Real Estate Association
members of The Canadian Real Estate Association















