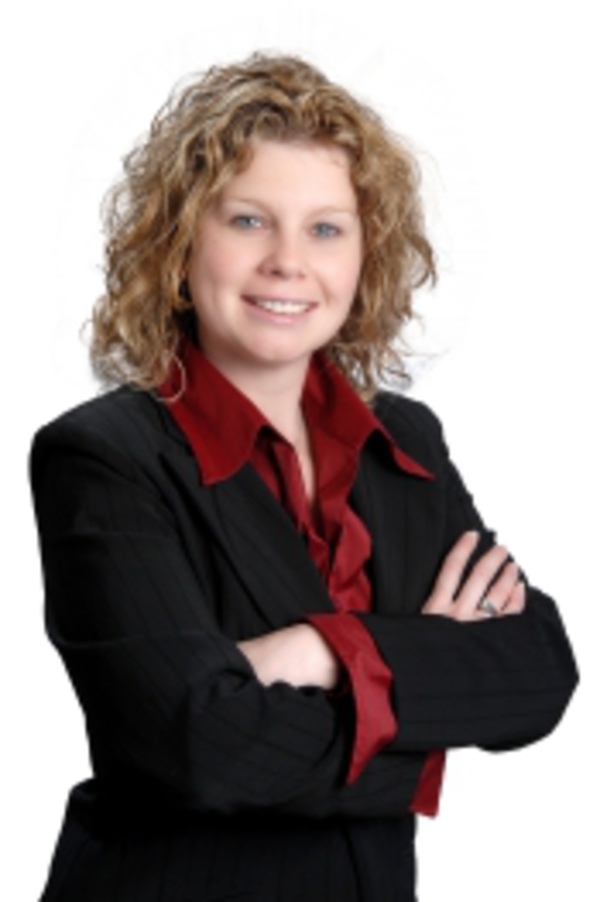3 Sandringham Way Nw, Calgary
- Bedrooms: 5
- Bathrooms: 4
- Living area: 1751.3 square feet
- Type: Residential
- Added: 7 days ago
- Updated: 3 days ago
- Last Checked: 19 hours ago
Welcome to 3 Sandringham Way NW, nestled in the quiet, highly sought-after neighborhood of Sandstone Valley. This meticulously maintained two-story home features 5 bedrooms and offers over 2,400 square feet of beautifully designed living space. The home is situated on a spacious corner lot with mature trees.Upon entering, you are greeted by a bright and open living room with soaring ceilings and large windows fitted with brand-new zebra blinds. Gleaming cherry hardwood floors flow throughout the main level, adding warmth and elegance. Adjacent to the living room is a versatile bedroom that can double as a home office, and a semi-formal dining area perfect for entertaining.The open-concept kitchen is equipped with a new fridge, dishwasher, and microwave (2024), quartz countertops, pantry, and a breakfast bar. The cozy breakfast nook opens to a large outdoor living space, ideal for morning coffee or hosting gatherings. The family room is anchored by a gas fireplace and custom built-ins, offering a welcoming retreat. A two-piece bathroom and a laundry room with a new washing machine (2024) complete the main floor.Upstairs, you'll find three generously sized bedrooms, including the primary suite with a walk-in closet and a 3-piece ensuite featuring an upgraded shower and floor tiles. A second 4-piece bathroom serves the additional bedrooms.The fully finished basement expands the living space, featuring a rec room with built-in speakers, projector and a massive 4'x7' professionally installed projector screen—perfect for movie nights or watching sports. An additional spacious bedroom (17' x 16') with a walk-in closet offers ideal guest accommodations. The basement also includes a 2-piece bathroom and a utility room.Outside, enjoy your private, landscaped, fenced backyard with plenty of room for the entire family, including pets. The large deck is perfect for outdoor entertaining, and the apple trees add a charming touch to the space.Additional highlights inclu de air conditioning, a water softener, a new toilet in the upstairs main bathroom, both upstairs bathrooms will have the counters resurfaced, a heated garage, newer windows on the main and second floors, and an upgraded rubber coating on the front walkway.Located just a short distance from downtown, this home is within walking distance to Simons Valley School, Nose Hill Park, dog parks, and playgrounds. It’s also a quick commute to SAIT, U of C, the Alberta Children’s Hospital, Foothills Medical Centre, Tom Baker Cancer Centre, and the future Arthur Child Cancer Centre.Don’t miss out—schedule your showing today and make this beautiful house your dream home! (id:1945)
powered by

Property Details
- Cooling: Central air conditioning
- Heating: Forced air, Natural gas
- Stories: 2
- Year Built: 1989
- Structure Type: House
- Exterior Features: Stucco
- Foundation Details: Poured Concrete
- Construction Materials: Wood frame
Interior Features
- Basement: Finished, Full
- Flooring: Hardwood
- Appliances: Refrigerator, Water softener, Dishwasher, Stove, Dryer, Freezer, Window Coverings, Garage door opener
- Living Area: 1751.3
- Bedrooms Total: 5
- Fireplaces Total: 1
- Bathrooms Partial: 2
- Above Grade Finished Area: 1751.3
- Above Grade Finished Area Units: square feet
Exterior & Lot Features
- Lot Size Units: square feet
- Parking Total: 4
- Parking Features: Attached Garage, Garage, Other, Heated Garage
- Lot Size Dimensions: 5564.00
Location & Community
- Common Interest: Freehold
- Street Dir Suffix: Northwest
- Subdivision Name: Sandstone Valley
Tax & Legal Information
- Tax Lot: 40
- Tax Year: 2024
- Tax Block: 26
- Parcel Number: 0011545805
- Tax Annual Amount: 4319.75
- Zoning Description: R-C1
Room Dimensions
This listing content provided by REALTOR.ca has
been licensed by REALTOR®
members of The Canadian Real Estate Association
members of The Canadian Real Estate Association

















