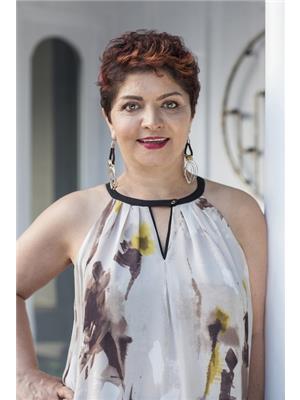601 102 Bloor Street W, Toronto C 02
- Bedrooms: 1
- Bathrooms: 1
- Type: Apartment
Source: Public Records
Note: This property is not currently for sale or for rent on Ovlix.
We have found 6 Condos that closely match the specifications of the property located at 601 102 Bloor Street W with distances ranging from 2 to 10 kilometers away. The prices for these similar properties vary between 559,900 and 754,900.
Nearby Places
Name
Type
Address
Distance
Windsor Arms Hotel
Lodging
18 St Thomas St
0.1 km
Gardiner Museum
Restaurant
111 Queens Park
0.2 km
Panorama Lounge
Night club
55 Bloor St W
0.3 km
Canadian Business College
University
2 Bloor St W
0.4 km
Toronto Reference Library
Library
789 Yonge Street
0.5 km
Ontario Institute for Studies in Education
School
252 Bloor St W
0.5 km
Trinity College
School
6 Hoskin Ave
0.6 km
Rotman School of Management
School
105 St.George St
0.7 km
The Bata Shoe Museum
Museum
327 Bloor St W
0.7 km
University College
School
15 King's College Cir
0.8 km
Fran's
Restaurant
20 College St
1.1 km
The Keg Steakhouse & Bar - Mansion
Restaurant
515 Jarvis St
1.2 km
Property Details
- Cooling: Central air conditioning
- Heating: Heat Pump, Electric
- Structure Type: Apartment
- Exterior Features: Insul Brick
Interior Features
- Flooring: Tile, Hardwood
- Appliances: Window Coverings
- Bedrooms Total: 1
Exterior & Lot Features
- Building Features: Storage - Locker
Location & Community
- Directions: Bay St & Bloor St W
- Common Interest: Condo/Strata
- Street Dir Suffix: West
- Community Features: Pet Restrictions
Property Management & Association
- Association Fee: 824
- Association Name: Pro-House Management
- Association Fee Includes: Common Area Maintenance, Heat, Water, Insurance
Tax & Legal Information
- Tax Annual Amount: 3837.7
Experience Urban Sophistication In This Meticulously Updated 1-Bedroom Residence Boasting Captivating Views Of Yorkville. Located Near TTC, Yorkville, & Bloor Amenities, This Approximately 900 Square Feet Home Offers Modern Elegance & Timeless Charm. The Generous Master Bedroom Features Dual Closets & Ensuite Access To A Luxurious Soaker Tub & Separate Shower. Hardwood Floors Grace The Living Spaces, Complemented By Sleek Stainless Steel Appliances In The Recently Renovated Kitchen. A Dedicated Locker On The Same Floor & Parking Option At 10 Bellair Ensure Convenience. Marble Flooring In The Entrance, Kitchen, & Bath, Along With Pot Lighting & Expansive Windows Framing Unobstructed Views, Add To The Allure. The Custom-Renovated Kitchen Boasts Stone Countertops & A Bar, While The Designer Bath Features A Custom Vanity & Walk-In Shower With Marble Floor. Modern Doors & Hardware, Ample Closet Space, & 24-Hour Concierge Service Complete The Package. Don't Miss This Excellent Opportunity!
Demographic Information
Neighbourhood Education
| Master's degree | 185 |
| Bachelor's degree | 260 |
| University / Above bachelor level | 25 |
| University / Below bachelor level | 20 |
| College | 40 |
| Degree in medicine | 20 |
| University degree at bachelor level or above | 505 |
Neighbourhood Marital Status Stat
| Married | 495 |
| Widowed | 70 |
| Divorced | 120 |
| Separated | 15 |
| Never married | 490 |
| Living common law | 95 |
| Married or living common law | 590 |
| Not married and not living common law | 700 |
Neighbourhood Construction Date
| 1961 to 1980 | 180 |
| 1981 to 1990 | 180 |
| 1991 to 2000 | 115 |
| 2001 to 2005 | 145 |
| 2006 to 2010 | 35 |
| 1960 or before | 25 |








