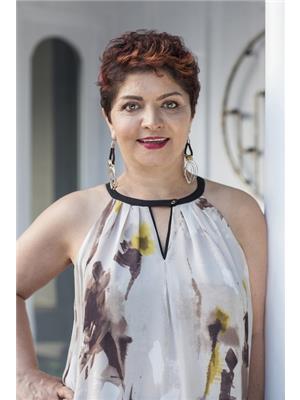611 18 Harrison Garden Boulevard W, Toronto Willowdale East
- Bedrooms: 1
- Bathrooms: 1
- Type: Apartment
- Added: 8 days ago
- Updated: 23 hours ago
- Last Checked: 3 hours ago
Location! Location! Location! Luxury Residences Of Avondale By Shane Baghai! Beautiful 1 Bedroom Unit With An Open West View! Not An Inch Of Wasted Space On This Gorgeous Floor Plan! Bright &Spacious Open Concept! Large Size Balcony! The Building Features Five five-star amenities Including A Salt Water Pool, Hot Tub, Sauna, Gym, Party Room, Library, Conference Room, Guest Suites, Visitor Parking & 24 Hour Concierge & More! Close To 401 Highway And Yonge & Sheppard!
powered by

Property Details
- Cooling: Central air conditioning
- Heating: Forced air, Natural gas
- Structure Type: Apartment
- Exterior Features: Concrete
Interior Features
- Appliances: Refrigerator, Dishwasher, Stove, Microwave, Window Coverings
- Bedrooms Total: 1
Exterior & Lot Features
- Lot Features: Balcony
- Parking Total: 1
- Parking Features: Underground
- Building Features: Storage - Locker
Location & Community
- Directions: Yonge/Sheppard
- Common Interest: Condo/Strata
- Street Dir Suffix: West
- Community Features: Pet Restrictions
Property Management & Association
- Association Fee: 492
- Association Name: Icc Property Management (416) 987-7907
- Association Fee Includes: Common Area Maintenance, Heat, Electricity, Water, Insurance, Parking
Tax & Legal Information
- Tax Annual Amount: 2018.8
This listing content provided by REALTOR.ca has
been licensed by REALTOR®
members of The Canadian Real Estate Association
members of The Canadian Real Estate Association













