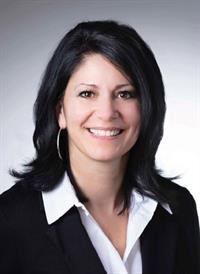49 Laforest Street, Shediac
- Bedrooms: 4
- Bathrooms: 3
- Living area: 1674 square feet
- Type: Residential
- Added: 122 days ago
- Updated: 15 days ago
- Last Checked: 13 hours ago
Welcome home in the town of Shediac. Spacious home with 4 bedrooms, This is one is perfect for a growing family!! Great outdoor feature is the hot tub and the privacy in the backyard plus a plug in for your electric car!! The main floor is open concept from the living room featuring its propane fireplace then walking into the dream kitchen with its island and pantry, dining room area and this stunning coffee bar. From the kitchen you have access to the back deck where you have your private oasis. On the second floor who will find the master bedroom with this dream walk-in closet and beautiful ensuite. Plus two beautiful bedrooms, family bath and laundry. The basement is completely finished with a bar area and family room. There is also a fourth bedroom and storage area and is roughed in for a bathroom. You will love the curb appeal of this home with the flower bed , fenced in back yard and storage shed and a large deck. Such a great place to live where you have everything you need right at your fingertips. Walking distance to schools, shopping, restaurants, the beach and walking trails. Call for more information or to book your private viewing. (id:1945)
powered by

Property Details
- Roof: Asphalt shingle, Unknown
- Cooling: Heat Pump
- Heating: Heat Pump, Baseboard heaters, Electric
- Year Built: 2020
- Structure Type: House
- Exterior Features: Vinyl
- Foundation Details: Concrete
- Architectural Style: 2 Level
Interior Features
- Flooring: Hardwood, Porcelain Tile
- Living Area: 1674
- Bedrooms Total: 4
- Fireplaces Total: 1
- Bathrooms Partial: 1
- Above Grade Finished Area: 2321
- Above Grade Finished Area Units: square feet
Exterior & Lot Features
- Lot Features: Golf course/parkland
- Water Source: Municipal water
- Lot Size Units: square meters
- Parking Features: Attached Garage
- Lot Size Dimensions: 597
Location & Community
- Directions: From Main Street turn into LaForest Street. location is on your right
- Common Interest: Freehold
Utilities & Systems
- Sewer: Municipal sewage system
Tax & Legal Information
- Parcel Number: 70604392
- Tax Annual Amount: 7402.11
Additional Features
- Security Features: Smoke Detectors
Room Dimensions
This listing content provided by REALTOR.ca has
been licensed by REALTOR®
members of The Canadian Real Estate Association
members of The Canadian Real Estate Association


















