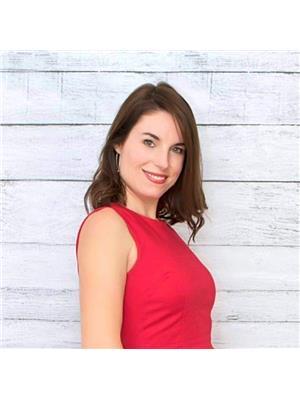1341 Blackmore Street N, Innisfil
- Bedrooms: 8
- Bathrooms: 5
- Type: Residential
- Added: 7 days ago
- Updated: 6 days ago
- Last Checked: 6 days ago
Brght & Spac 6+2 Bdrm Det * Completed in late 2023, Still Under Tarion Warranty * just shy of 5000 SqFt Liv Space * 3-Story * 5 Bathrms (Incl Jack & Jill)* Open Concpt Liv/Fam W/FP * Eat-In Kit W/S/S Appl + 5 Brnr Gas Stove + Flr-to-Clng Cbnts + Lrg Brkfst Bar (Seats 4) + Bcksplsh + Extnd Cbnts + Cntr Isl & Grnt Cntrs + Grnt Kit Cntrs * Brkfst Area W/W/O to Yrd * Bdrm/Offc on Main * Mudrm/Lndry Rm on Main * 10Ft Clngs * Pot Lghts Thru Entire Home Incl Clsts * Overszd Prim Bdrm W/5Pc Spa-Like Ens (Frstdng Tub, Dbl Sink) & His/Hers Clsts * 2nd Prim Bdrm W/4Pc Ens & W/I Clst * All Spac Bdrms * Fin W/O Bsmnt W/Rec + 2 Bdrms & 4Pc Bath (Easily Convrtbl to Sep Apt W/Ufnshd Area Ready for Kit) * Upgrd Oak Rdg Roof W/Lifetime Warranty from Mfr * Cls to Schls, Prks, Shpng & More! Overszd Wndws in Bsmnt * Bsmnt Feels Like Main Flr Lvl * Smrt Home Feat (Smrt Lghts, Smrt Lcks) * Hgh-Effcny Frcd Air Heat Sys W/ESM Mntr * EV Chrgr Rough-In in Grg * 3rd Flr Blncy * 200 Amp Elec Svc * Wd Dck in Bckyrd * Home Bcks Onto Open FLd
powered by

Property DetailsKey information about 1341 Blackmore Street N
Interior FeaturesDiscover the interior design and amenities
Exterior & Lot FeaturesLearn about the exterior and lot specifics of 1341 Blackmore Street N
Location & CommunityUnderstand the neighborhood and community
Business & Leasing InformationCheck business and leasing options available at 1341 Blackmore Street N
Utilities & SystemsReview utilities and system installations
Tax & Legal InformationGet tax and legal details applicable to 1341 Blackmore Street N
Additional FeaturesExplore extra features and benefits
Room Dimensions

This listing content provided by REALTOR.ca
has
been licensed by REALTOR®
members of The Canadian Real Estate Association
members of The Canadian Real Estate Association
Nearby Listings Stat
Active listings
8
Min Price
$1,019,900
Max Price
$1,649,000
Avg Price
$1,395,099
Days on Market
47 days
Sold listings
5
Min Sold Price
$1,149,000
Max Sold Price
$2,395,000
Avg Sold Price
$1,548,600
Days until Sold
90 days
Nearby Places
Additional Information about 1341 Blackmore Street N














