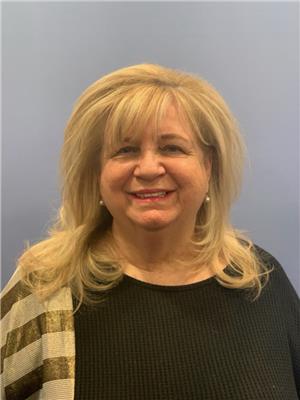09 1975 Cottrelle Boulevard, Brampton
- Bathrooms: 1
- Living area: 1548 square feet
- Type: Commercial
Source: Public Records
Note: This property is not currently for sale or for rent on Ovlix.
We have found 6 Commercial that closely match the specifications of the property located at 09 1975 Cottrelle Boulevard with distances ranging from 2 to 9 kilometers away. The prices for these similar properties vary between 29 and 44.
Nearby Listings Stat
Active listings
15
Min Price
$30
Max Price
$2,300
Avg Price
$1,739
Days on Market
51 days
Sold listings
8
Min Sold Price
$19
Max Sold Price
$2,500
Avg Sold Price
$1,890
Days until Sold
37 days
Recently Sold Properties
Nearby Places
Name
Type
Address
Distance
Cardinal Ambrozic Catholic Secondary School
School
10 Castle Oaks Crossing
1.8 km
Claireville Conservation Area
Park
Claireville Conservation Rd
2.5 km
Turtle Jack's Muskoka Grill & Lounge
Restaurant
20 Cottrelle Blvd
2.7 km
Boston Pizza
Restaurant
2458 Queen St E
3.9 km
Denny's
Restaurant
2452 Queen St E
4.0 km
Golden Palace Restaurant
Restaurant
9886 Torbram Rd
4.0 km
Don Valentino Ristorante
Restaurant
9025 Torbram Rd
4.5 km
Sandalwood Heights Secondary School
School
2671 Sandalwood Pkwy E
4.6 km
Chinguacousy Secondary School
School
1370 Williams Pkwy
5.1 km
Wild Water Kingdom
Night club
7855 Finch Ave W
5.2 km
Brampton Civic Hospital
Hospital
2100 Bovaird Dr E
5.2 km
Sobeys
Grocery or supermarket
930 N Park Dr
6.1 km
Property Details
- Cooling: Fully air conditioned
- Heating: Forced air, Natural gas
Interior Features
- Living Area: 1548
Exterior & Lot Features
- Water Source: Municipal water
- Lot Size Dimensions: Unit=25 x 60 FT ; 15 Feet Clear Height
Location & Community
- Directions: Cottrelle & Mcvean
Business & Leasing Information
- Lease Amount: 42
- Business Type: Service
- Existing Lease Type: Net
Tax & Legal Information
- Tax Annual Amount: 17.53
- Zoning Description: Commercial/Retail
Additional Features
- Photos Count: 40
Prime Location Busy Plaza Surrounded By High Density Residential Area. Cottrelle & Mcvean Corner Available Now. Bus Stop @ Front, Ample Surface Parking. Plaza Occupied with Successful Businesses. USES: Lawyer, Paralegal, Traffic ticket consultant, Engineers, Planners, Consultants, Insurance broker, Real estate broker, Optometric doctor with retail, Men's barber, animal hospital, dog grooming, health nutrition products store, Cell phone/electronics store, tutoring centre, jewellery store, clothing store and other similar uses. NO RESTAURANT OR FOOD SERVING AND CANNABIS.







