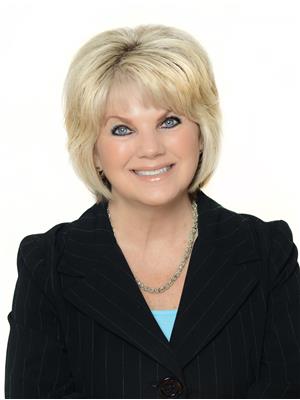13 Eagle Court, Port Elgin
- Bedrooms: 2
- Bathrooms: 2
- Living area: 1573 square feet
- Type: Townhouse
Source: Public Records
Note: This property is not currently for sale or for rent on Ovlix.
We have found 6 Townhomes that closely match the specifications of the property located at 13 Eagle Court with distances ranging from 2 to 6 kilometers away. The prices for these similar properties vary between 659,900 and 999,900.
Recently Sold Properties
Nearby Places
Name
Type
Address
Distance
Saugeen District Secondary School
School
780 Gustavus St
0.7 km
Bluewater District School Board
School
780 Gustavus
0.7 km
Allan's Fireside Grill
Restaurant
623 Green St
1.2 km
Tim Hortons
Cafe
618 Gustavus St
1.2 km
Well In Hand
Health
522 Goderich
1.3 km
Lido Gardens Chinese Restaurant
Restaurant
662 Goderich St
1.3 km
Blind Badger The
Restaurant
672 Goderich St
1.3 km
Andre's Swiss Country Dining
Restaurant
442 Goderich St
1.3 km
The Wismer House
Bar
705 Goderich St
1.3 km
Rosina
Restaurant
698 Goderich St
1.3 km
Burger Trail Drive-In
Restaurant
379 Goderich St
1.3 km
Pizza Delight
Restaurant
374 Goderich St
1.4 km
Property Details
- Cooling: Central air conditioning
- Heating: Forced air, Natural gas
- Stories: 1.5
- Year Built: 2022
- Structure Type: Row / Townhouse
- Exterior Features: Vinyl siding, Brick Veneer
- Foundation Details: Poured Concrete
- Architectural Style: Bungalow
Interior Features
- Basement: Unfinished, Full
- Appliances: Washer, Refrigerator, Dishwasher, Stove, Dryer, Microwave, Garage door opener
- Living Area: 1573
- Bedrooms Total: 2
- Fireplaces Total: 1
- Above Grade Finished Area: 1573
- Above Grade Finished Area Units: square feet
- Above Grade Finished Area Source: Plans
Exterior & Lot Features
- Lot Features: Paved driveway, Sump Pump, Automatic Garage Door Opener
- Water Source: Municipal water
- Parking Total: 3
- Parking Features: Attached Garage, Visitor Parking
- Building Features: Exercise Centre
Location & Community
- Directions: GO EAST ON GUSTAVUS STREET FROM HWY 21, IT TURNS INTO BRUCE COUNTY RD. 17, WESTLINKS DEVELOPMENT IS ON THE RIGHT, TURN RIGHT ONTO WESTLINKS DRIVE, TURN LEFT ONTO FAIRWAY LANE, TURN LEFT ONTO EAGLE COURT TO #13 ON THE LEFT
- Common Interest: Condo/Strata
- Subdivision Name: Saugeen Shores
Property Management & Association
- Association Fee: 425.65
- Association Fee Includes: Landscaping, Property Management, Insurance
Utilities & Systems
- Sewer: Municipal sewage system
- Utilities: Natural Gas, Electricity, Cable, Telephone
Tax & Legal Information
- Tax Annual Amount: 3459.59
- Zoning Description: R4-15
Additional Features
- Photos Count: 50
- Security Features: Smoke Detectors
- Map Coordinate Verified YN: true
If you're looking for a neighbourhood with a community vibe and great neighbours; look no further. Why wait to have one built; this stunning “Alexa Model”; 1573 sqft condo is a true gem. Built in 2022; this immaculate residence offers the perfect blend of luxury, comfort, and leisure. It features 2 spacious bedrooms, 2 full baths and is one of only a few models with a Finished Loft. The versatile loft is perfect for a home office, media room, or guest quarters - the possibilities are endless, it also provides for vaulted ceilings in the main living area. If a little more finished space is required there is 1291 sqft available in the unfinished basement. The open-concept floor plan seamlessly connects the living, dining, and kitchen areas, highlights in this space include easy maintenance vinyl plank flooring, Quartz counter tops, gas fireplace and walk out to a deck and patterned concrete patio. The monthly condo fee of $425.65 includes 2 golf memberships to The Club at Westlinks. Experience resort-style living right at your doorstep with access to pickleball / tennis court, pub / game nights and a fitness room ensuring endless hours of active enjoyment. Plus, say goodbye to lawn maintenance as there's no grass to cut, allowing you to spend more time on the things you love. (id:1945)








