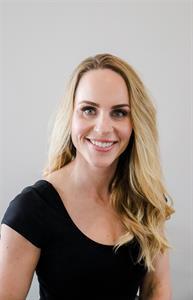1760 Brunner Ave Unit 209, Kamloops
- Bedrooms: 2
- Bathrooms: 1
- Living area: 875 square feet
- Type: Apartment
- Added: 60 days ago
- Updated: 24 days ago
- Last Checked: 24 days ago
Perfect for Investors or First time Buyers to own this beautiful 2 Bedroom Apartment located in a great location in Brock. Two large Bedrooms on 2nd floor of this secure building with intercom access, elevator and full- time manager. In unit Laundry with space for storage. Includes fridge, stove, dishwasher, washer/dryer, A/C. One assigned parking spot with more covered parking available. Close to all amenities and transportation. No pets but rentals are allowed. (id:1945)
powered by

Property DetailsKey information about 1760 Brunner Ave Unit 209
Interior FeaturesDiscover the interior design and amenities
Exterior & Lot FeaturesLearn about the exterior and lot specifics of 1760 Brunner Ave Unit 209
Location & CommunityUnderstand the neighborhood and community
Property Management & AssociationFind out management and association details
Utilities & SystemsReview utilities and system installations
Tax & Legal InformationGet tax and legal details applicable to 1760 Brunner Ave Unit 209
Room Dimensions

This listing content provided by REALTOR.ca
has
been licensed by REALTOR®
members of The Canadian Real Estate Association
members of The Canadian Real Estate Association
Nearby Listings Stat
Active listings
49
Min Price
$135,000
Max Price
$849,900
Avg Price
$355,714
Days on Market
115 days
Sold listings
22
Min Sold Price
$74,999
Max Sold Price
$599,000
Avg Sold Price
$322,814
Days until Sold
96 days

















