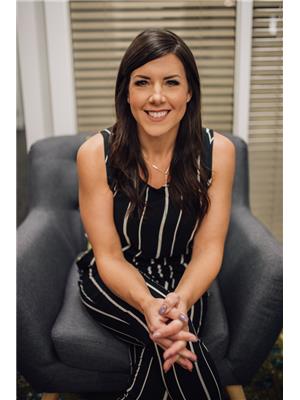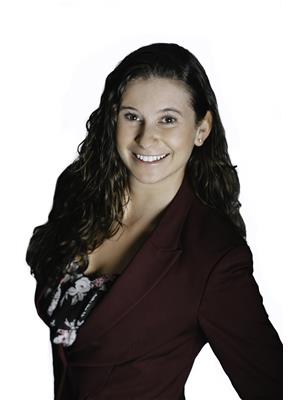1085 12 Th Ave Unit 204, Kamloops
- Bedrooms: 2
- Bathrooms: 1
- Living area: 900 square feet
- Type: Apartment
- Added: 55 days ago
- Updated: 10 hours ago
- Last Checked: 9 hours ago
Lovely 2 bedroom, 1 bathroom unit in nice quiet building with amenities. The home features ceramic tile and engineered hardwood flooring throughout, updated interior doors, moldings, heat pump(A/C), covered patio with tile accents, renovated bathroom, updated paint, a large storage space and a nice view. This is a west facing unit which makes this home really bright and there is in suite laundry which is so handy. Strata fee includes hot water not to mention there is an amazing and extremely well maintained indoor pool, sauna and meeting room. One of the nicest units in this complex! A must view as this is a great affordable home, perfect for starters, downsizers or investors! (id:1945)
powered by

Property Details
- Roof: Tar & gravel, Unknown
- Heating: Baseboard heaters, Electric
- Year Built: 1976
- Structure Type: Apartment
- Exterior Features: Vinyl siding
- Architectural Style: Other
Interior Features
- Flooring: Mixed Flooring
- Living Area: 900
- Bedrooms Total: 2
Exterior & Lot Features
- Water Source: Municipal water
- Lot Size Units: acres
- Parking Features: Underground
- Building Features: Recreation Centre, Sauna
- Lot Size Dimensions: 0
Location & Community
- Common Interest: Freehold
- Community Features: Recreational Facilities
Property Management & Association
- Association Fee: 326
- Association Fee Includes: Ground Maintenance, Electricity, Insurance, Recreation Facilities
Utilities & Systems
- Sewer: Municipal sewage system
Tax & Legal Information
- Zoning: Unknown
- Parcel Number: 002-697-882
- Tax Annual Amount: 1896
Room Dimensions

This listing content provided by REALTOR.ca has
been licensed by REALTOR®
members of The Canadian Real Estate Association
members of The Canadian Real Estate Association















