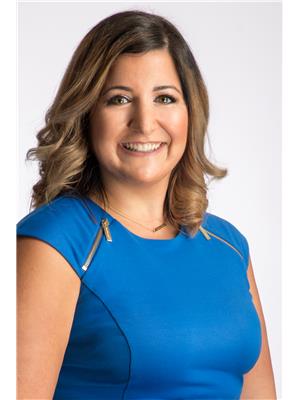1042 Falgarwood Drive Unit 105, Oakville
- Bedrooms: 3
- Bathrooms: 1
- Living area: 1200 square feet
- Type: Townhouse
Source: Public Records
Note: This property is not currently for sale or for rent on Ovlix.
We have found 6 Townhomes that closely match the specifications of the property located at 1042 Falgarwood Drive Unit 105 with distances ranging from 2 to 9 kilometers away. The prices for these similar properties vary between 545,000 and 664,900.
Recently Sold Properties
Nearby Places
Name
Type
Address
Distance
Sheridan College
School
1430 Trafalgar Rd
1.5 km
St Mildred's-Lightbourn School
School
1080 Linbrook Rd
1.6 km
Oakville Trafalgar High School
School
1460 Devon Rd
2.2 km
Paradiso
Restaurant
125 Lakeshore Rd E
3.4 km
Canadian Golf Hall of Fame
Museum
1333 Dorval Dr
3.5 km
Glen Abbey Golf Club
Establishment
1333 Dorval Dr
3.7 km
Boston Pizza
Restaurant
2011 Winston Park Dr
4.0 km
Dirty Martini
Night club
2075 Winston Park Dr
4.1 km
Clarkson Secondary School
School
2524 Bromsgrove Rd
4.5 km
Appleby College
School
540 Lakeshore Rd W
5.3 km
Abbey Park High School
School
1455 Glen Abbey Gate
6.0 km
King's Christian Collegiate
School
528 Burnhamthorpe Rd W
6.5 km
Property Details
- Heating: Baseboard heaters, Electric
- Stories: 2
- Year Built: 1973
- Structure Type: Row / Townhouse
- Exterior Features: Stucco
- Foundation Details: Poured Concrete
- Architectural Style: 2 Level
Interior Features
- Living Area: 1200
- Bedrooms Total: 3
- Above Grade Finished Area: 1200
- Above Grade Finished Area Units: square feet
- Above Grade Finished Area Source: Other
Exterior & Lot Features
- Lot Features: Paved driveway
- Water Source: Municipal water
- Parking Features: Underground
Location & Community
- Directions: Iroquois Shore and Eighth Line, east on Falgarwood Drive
- Common Interest: Condo/Strata
- Subdivision Name: 1005 - FA Falgarwood
Property Management & Association
- Association Fee: 852
- Association Fee Includes: Cable TV, Water, Insurance, Parking
Utilities & Systems
- Sewer: Municipal sewage system
Tax & Legal Information
- Tax Annual Amount: 1870
Discover the perfect blend of comfort and convenience in this charming 2-storey end-unit townhouse in Oakville's sought-after Falgarwood community. This spacious 3-bedroom, 1-bathroom home is ideal for families, professionals, or students seeking a serene yet accessible living environment. Enjoy a bright living space with ample natural light. The generous floor plan offers plenty of room for relaxation and entertaining. The well-appointed kitchen features modern appliances and ample storage, with a dining area that flows into the cozy living room. Upstairs, find three comfortable bedrooms with ample closet space. The contemporary bathroom features stylish fixtures and finishes. In-unit laundry adds convenience. Underground parking protects your vehicle year-round. The location is unbeatable, with top-rated schools and Sheridan College nearby. Commuters will appreciate proximity to the Oakville GO Station, while shoppers will love being near Oakville Place with its variety of retail and dining options.Falgarwood offers parks, trails, and recreational facilities, ensuring a family-friendly community. Don’t miss the opportunity to make this lovely townhouse your new home! (id:1945)
Demographic Information
Neighbourhood Education
| Master's degree | 35 |
| Bachelor's degree | 160 |
| University / Above bachelor level | 15 |
| University / Below bachelor level | 25 |
| College | 165 |
| University degree at bachelor level or above | 210 |
Neighbourhood Marital Status Stat
| Married | 475 |
| Widowed | 30 |
| Divorced | 50 |
| Separated | 20 |
| Never married | 255 |
| Living common law | 70 |
| Married or living common law | 540 |
| Not married and not living common law | 350 |
Neighbourhood Construction Date
| 1961 to 1980 | 305 |
| 1981 to 1990 | 50 |
| 1991 to 2000 | 10 |
| 2006 to 2010 | 10 |
| 1960 or before | 15 |









