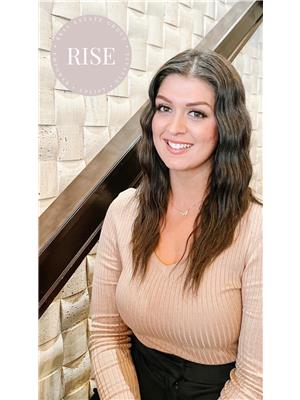9468 Pear Cres Sw, Edmonton
- Bedrooms: 3
- Bathrooms: 3
- Living area: 199.74 square meters
- Type: Residential
- Added: 60 days ago
- Updated: 47 days ago
- Last Checked: 3 hours ago
This beautifully designed home offers a perfect blend of functionality and style. The main floor features an open-concept chefs kitchen with a pantry, a powder room, a den, and a spacious living/dining area. You'll also find a convenient walk-in closet. Upstairs, the bonus room provides a cozy space for family relaxation, while the primary bedroom includes a serene ensuite with dual sinks, a tiled shower, and a standalone tub. There are also two additional bedrooms with a full bath. With large windows throughout, the home is bathed in natural light, creating an inviting atmosphere. Every corner of this home is thoughtfully designed to maximize space and comfort, offering a truly elevated living experience. (id:1945)
powered by

Property DetailsKey information about 9468 Pear Cres Sw
Interior FeaturesDiscover the interior design and amenities
Exterior & Lot FeaturesLearn about the exterior and lot specifics of 9468 Pear Cres Sw
Location & CommunityUnderstand the neighborhood and community
Tax & Legal InformationGet tax and legal details applicable to 9468 Pear Cres Sw
Additional FeaturesExplore extra features and benefits
Room Dimensions

This listing content provided by REALTOR.ca
has
been licensed by REALTOR®
members of The Canadian Real Estate Association
members of The Canadian Real Estate Association
Nearby Listings Stat
Active listings
54
Min Price
$300,000
Max Price
$872,900
Avg Price
$513,766
Days on Market
58 days
Sold listings
40
Min Sold Price
$309,900
Max Sold Price
$938,000
Avg Sold Price
$523,974
Days until Sold
47 days
Nearby Places
Additional Information about 9468 Pear Cres Sw

















