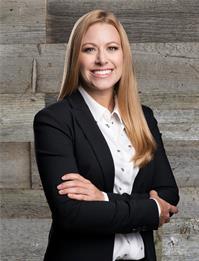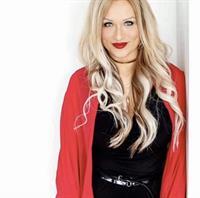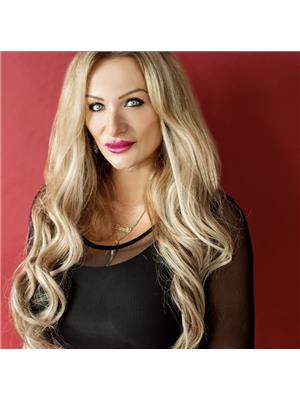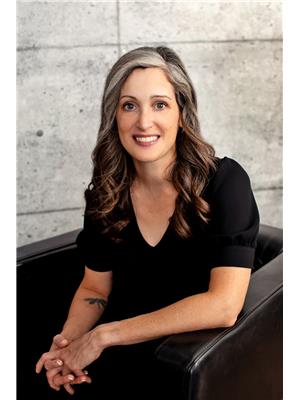165 Bishop Drive E, Barrie
- Bedrooms: 4
- Bathrooms: 3
- Living area: 2019 square feet
- Type: Residential
- Added: 18 days ago
- Updated: 4 days ago
- Last Checked: 17 hours ago
Incredible 5 year old 2 Story Hedbern Home in desirable Ardagh Bluffs. Close to all amenities and highways. This home is done to the nines with an open concept main floor featuring 9 ft ceilings, quartz countertops, top of the line appliances, a large kitchen island, gleaming hardwood floors, and pot lights. Walk out to the upper-tier composite deck. Large bright windows. A charming oak staircase leads to the upper level, boasting 4 large bright bedrooms and Laundry. The primary bedroom has a frameless glass walk-in shower. Large 4 pce bath as well. Huge bright, unspoiled basement with large walk out to fully landscaped yard. 3 pce rough-in bath. Huge in law potential. Fully fenced incredible yard, modern interlock, spectacular gardens. Very Private. As for extra features: voice and APP CONTROLLED lights that work in the main floor, upper hallway, Ecobee furnace with air exchanger, fridge (see what's inside while grocery shopping). A fridge also has reverse osmosis directly connected Watch the progress of your washer and dryer. App controlled front door lock/unlock, wifi home and outside. Water purification system. There are two entries to the backyard with Roman Stairs between homes. The yard includes electrical outlets on the garden porch and inside the modern shed. Custom-built deck with wrap-around stairs. Composite decking boards, uniquely designed. Two-Tier Entertainment outside with over 1000 sq ft of modern interlock vegetable garden, bee garden and BBQ under roof. Oversized, organized Garage has an electric Bike lift, garage door openers. Over $150,000 in upgrades to make this an at-home paradise. INLAW POTENTIAL WITH SEPARATE ENTRANCE ! See Video Tour for more. (id:1945)
powered by

Property DetailsKey information about 165 Bishop Drive E
- Cooling: Central air conditioning, Air exchanger
- Heating: Forced air, Natural gas
- Stories: 2
- Structure Type: House
- Exterior Features: Brick, Stone
- Foundation Details: Poured Concrete
Interior FeaturesDiscover the interior design and amenities
- Basement: Finished, Separate entrance, Walk out, N/A
- Appliances: Washer, Refrigerator, Water softener, Hot Tub, Dishwasher, Stove, Dryer, Microwave, Water Treatment, Garage door opener remote(s)
- Bedrooms Total: 4
- Bathrooms Partial: 1
Exterior & Lot FeaturesLearn about the exterior and lot specifics of 165 Bishop Drive E
- Lot Features: Flat site, Conservation/green belt
- Water Source: Municipal water
- Parking Total: 6
- Parking Features: Attached Garage
- Lot Size Dimensions: 39.4 x 115.9 FT
Location & CommunityUnderstand the neighborhood and community
- Directions: ferndale and bishop
- Common Interest: Freehold
- Street Dir Suffix: East
Utilities & SystemsReview utilities and system installations
- Sewer: Sanitary sewer
Tax & Legal InformationGet tax and legal details applicable to 165 Bishop Drive E
- Tax Year: 2023
- Tax Annual Amount: 5771.56
- Zoning Description: residetial

This listing content provided by REALTOR.ca
has
been licensed by REALTOR®
members of The Canadian Real Estate Association
members of The Canadian Real Estate Association
Nearby Listings Stat
Active listings
46
Min Price
$509,999
Max Price
$3,200,000
Avg Price
$948,069
Days on Market
36 days
Sold listings
22
Min Sold Price
$539,900
Max Sold Price
$1,499,888
Avg Sold Price
$905,413
Days until Sold
54 days
Nearby Places
Additional Information about 165 Bishop Drive E












































