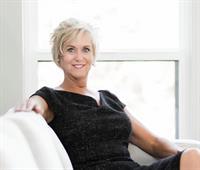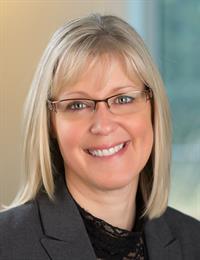153 Sunningdale Rd E, Qualicum Beach
- Bedrooms: 5
- Bathrooms: 2
- Living area: 3342 square feet
- Type: Residential
Source: Public Records
Note: This property is not currently for sale or for rent on Ovlix.
We have found 6 Houses that closely match the specifications of the property located at 153 Sunningdale Rd E with distances ranging from 2 to 10 kilometers away. The prices for these similar properties vary between 879,900 and 1,495,000.
Nearby Places
Name
Type
Address
Distance
Qualicum & District Curling Club
Stadium
644 Memorial Ave
0.2 km
Thalassa Restaurant
Restaurant
469 Memorial Ave
0.3 km
Qualicum Beach Restaurant, Rawthentic Eatery
Meal takeaway
109 Second Ave W
0.3 km
Gary's Bistro
Restaurant
115 Second Ave W
0.3 km
Bailey's In The Village
Restaurant
670 Primrose St
0.4 km
Heaven on Earth
Health
149 Second Ave W
0.4 km
Quality Foods
Grocery or supermarket
705 Memorial Ave
0.4 km
Lefty's Fresh Food
Store
710 Memorial Ave
0.4 km
Giovanni's Ristorante
Restaurant
180 Second Ave W
0.5 km
Kwalikum Secondary School
School
266 Village Way
0.5 km
Beach House Cafe
Cafe
2775 W Island Hwy
0.6 km
Crown Mansion Boutique Hotel & Villas
Restaurant
292 Crescent Rd E
0.7 km
Property Details
- Cooling: Air Conditioned
- Heating: Heat Pump, Forced air, Wood
- Year Built: 1960
- Structure Type: House
Interior Features
- Living Area: 3342
- Bedrooms Total: 5
- Fireplaces Total: 2
- Above Grade Finished Area: 2721
- Above Grade Finished Area Units: square feet
Exterior & Lot Features
- Lot Features: Private setting, Other
- Lot Size Units: acres
- Parking Total: 4
- Lot Size Dimensions: 0.5
Location & Community
- Common Interest: Freehold
- Street Dir Suffix: East
Tax & Legal Information
- Zoning: Residential
- Parcel Number: 006-884-024
- Tax Annual Amount: 6106
Qualicum Beach is special and Sunningdale is one of the streets that makes it so. Walking distance to the Beach, Heritage Forest, Golf Course and Village Centre. This well-maintained home features a two-level walkout basement with access to the backyard. Lovingly maintained and upgraded over the years. Heat pump to keep you cool, 5 year young roof, detached oversize double garage, private circular drive and landscaped grounds. The three-bedroom 1804 square foot main floor offers a formal yet relaxing feeling. The bright expansive country style kitchen features lots of cabinets and counter space and opens onto the comfortable family room. Enjoy the sunshine. The formal living and dining room areas overlook the landscaped gardens and forest vistas. Entertain, enjoy the warmth of the fireplace in fall and winter and relax. The lower-level walkout area is perfect for the guest suite, family space, work area and more. Get creative with 917sq feet on this level. The neighbourhood is special. (id:1945)
Demographic Information
Neighbourhood Education
| Master's degree | 25 |
| Bachelor's degree | 15 |
| University / Above bachelor level | 10 |
| University / Below bachelor level | 10 |
| Certificate of Qualification | 10 |
| College | 55 |
| University degree at bachelor level or above | 55 |
Neighbourhood Marital Status Stat
| Married | 280 |
| Widowed | 35 |
| Divorced | 35 |
| Separated | 10 |
| Never married | 55 |
| Living common law | 35 |
| Married or living common law | 310 |
| Not married and not living common law | 140 |
Neighbourhood Construction Date
| 1961 to 1980 | 85 |
| 1981 to 1990 | 70 |
| 1991 to 2000 | 20 |
| 2001 to 2005 | 10 |
| 2006 to 2010 | 10 |
| 1960 or before | 50 |










