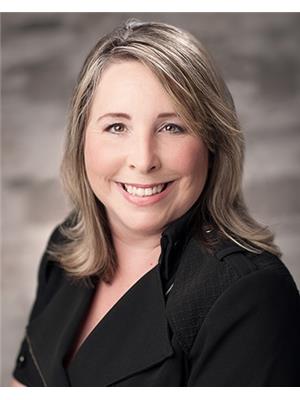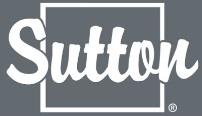43 London Cres, Elliot Lake
- Bedrooms: 2
- Bathrooms: 2
- Living area: 1072 square feet
- Type: Residential
- Added: 1 day ago
- Updated: 1 days ago
- Last Checked: 1 days ago
Welcome home! This detached two bedroom, one and a half bath bungalow with an attached carport is located in a good part of town on a huge lot backing onto green space with direct access to ATV and snowmobile trails. The main floor of this home features a large kitchen complete with an island and a bay window, a spacious family room with new Versa flooring installed this year, a huge master bedroom with a walk-in closet as well as a walkout to a deck in your private fully fenced backyard, a good size spare room and a full bathroom. The basement offers a rec. room, a work room, a laundry room, a three-piece bathroom as well as a good size workshop. Some key features include gas, forced air, central air, gas hot water tank, updated windows, updated kitchen, roof 2018. Located minutes away from hundreds of lakes and thousands of miles of trails. Don’t miss the opportunity to call this home! (id:1945)
powered by

Property Details
- Cooling: Central air conditioning
- Heating: Forced air, Natural gas
- Year Built: 1977
- Exterior Features: Brick, Vinyl, Siding
- Architectural Style: Bungalow
Interior Features
- Basement: Partially finished, Full
- Appliances: Washer, Refrigerator, Dishwasher, Stove, Dryer, Microwave, Alarm System, Microwave Built-in
- Living Area: 1072
- Bedrooms Total: 2
- Bathrooms Partial: 1
Exterior & Lot Features
- View: View
- Lot Features: Paved driveway
- Water Source: Municipal water
- Parking Features: No Garage
- Lot Size Dimensions: 47.24 x 150.35
Location & Community
- Community Features: Bus Route
Utilities & Systems
- Sewer: Sanitary sewer
- Utilities: Natural Gas, Electricity, Cable, Telephone
Tax & Legal Information
- Parcel Number: 316300175
- Tax Annual Amount: 2441.43
Room Dimensions
This listing content provided by REALTOR.ca has
been licensed by REALTOR®
members of The Canadian Real Estate Association
members of The Canadian Real Estate Association















