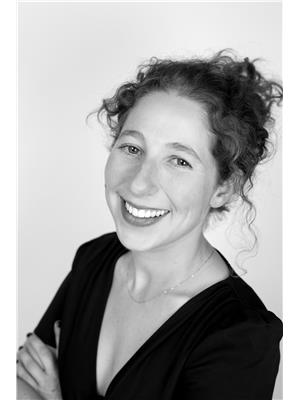558 Sentinel Road W, Toronto W 05
- Bedrooms: 10
- Bathrooms: 5
- Type: Residential
- Added: 90 days ago
- Updated: 47 days ago
- Last Checked: 37 days ago
Prime location alert!! Attention Investors and homebuyers seeking both residence and rental opportunities. Income Generating Potential Rare residence with a two-car laneway garage Situated in York University Village mere moments from York University, Pioneer Village subway station, Finch West station, within walking distance to the campus, TTC, Finch West subway, and Walmart. The current layout boasts 8+2 BR and 5 WR. Don't let this chance slip away to own a rental property within walking distance to York University. For basement, significant renovation, costing 1000s of $$$ and undertaken to get approval of the Fire Department and City authorities, has transformed the basement into a separate apartment with its own exit and fire-rated walls, doors and other features. This basement now represents an income-generating opportunity.
powered by

Property Details
- Cooling: Central air conditioning
- Heating: Forced air, Natural gas
- Stories: 3
- Structure Type: House
- Exterior Features: Brick
- Foundation Details: Unknown
Interior Features
- Basement: Apartment in basement, Walk-up, N/A
- Appliances: Washer, Refrigerator, Stove, Dryer, Window Coverings
- Bedrooms Total: 10
Exterior & Lot Features
- Water Source: Municipal water
- Parking Total: 2
- Parking Features: Detached Garage
- Lot Size Dimensions: 19.63 x 101.84 FT
Location & Community
- Directions: Sentinel Rd/Murray Ross Pkwy
- Common Interest: Freehold
- Street Dir Suffix: West
- Community Features: School Bus
Utilities & Systems
- Sewer: Sanitary sewer
Tax & Legal Information
- Tax Annual Amount: 4574.21
Room Dimensions
This listing content provided by REALTOR.ca has
been licensed by REALTOR®
members of The Canadian Real Estate Association
members of The Canadian Real Estate Association















