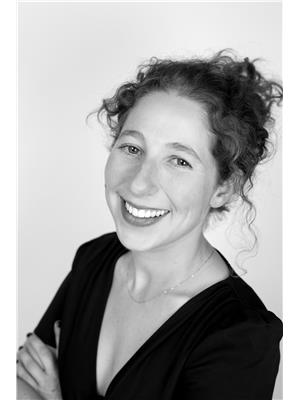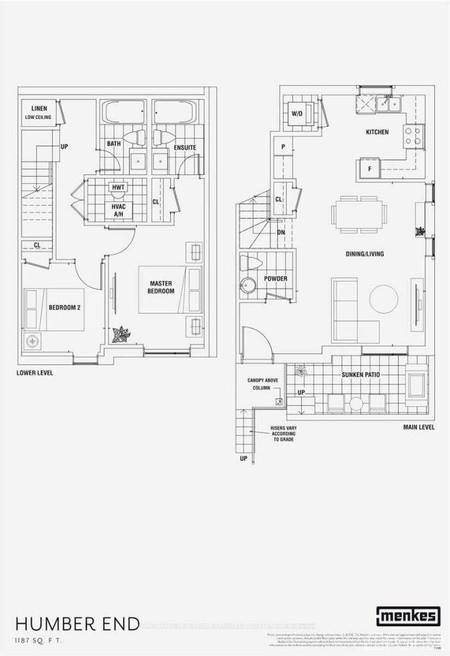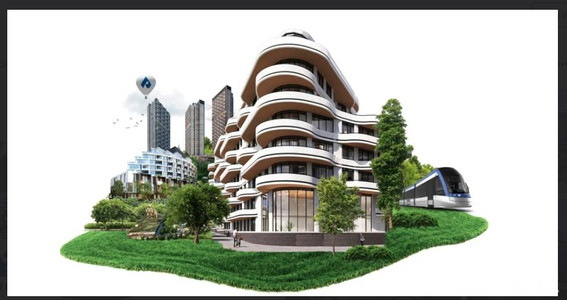177 Harvie Avenue, Toronto
- Bedrooms: 3
- Bathrooms: 2
- Type: Residential
- Added: 52 days ago
- Updated: 3 days ago
- Last Checked: 13 hours ago
Welcome to 177 Harvie Ave where the opportunity to customize a home to your exact taste in sought after Corso Italia awaits you. Come to update and renovate this double wide house. Set on a 32 foot lot, this uniquely laid out property can easily become the coolest house of your dreams. Sunshine floods the rooms as it sits on the south corner of the laneway with nothing blocking the light. Open up the main floor and enjoy the rare feeling of an expansive breezy home. The U shaped layout allows for every room to be easily defined while bringing in an ease of going from one area to the next. Bring the charming original brick fireplace back to life. Take out the cabinets on the second floor to create a large bedroom or office. There is a separate entrance at the back of the home which can be taken down if you prefer and parking is via the laneway. Enjoy the front and side fully fenced in yard. You can also turn the laneway parking into a backyard for more outdoor space and get street parking no problem. In the heart of Corso Italia you can stroll along St Clair to the many restaurants, cafes and new businesses popping up. Make your way to Earlscourt Park, easily access major bus routes and drive out of the city with little traffic. Harvie Ave is such a special street, this opportunity is not to be missed!
powered by

Property DetailsKey information about 177 Harvie Avenue
- Cooling: Central air conditioning
- Heating: Radiant heat, Natural gas
- Stories: 2
- Structure Type: House
- Exterior Features: Brick, Aluminum siding
- Foundation Details: Unknown
Interior FeaturesDiscover the interior design and amenities
- Basement: Unfinished, N/A
- Flooring: Tile, Parquet, Vinyl
- Appliances: Washer, Stove, Blinds
- Bedrooms Total: 3
- Fireplaces Total: 1
Exterior & Lot FeaturesLearn about the exterior and lot specifics of 177 Harvie Avenue
- Lot Features: Lane
- Parking Total: 1
- Building Features: Fireplace(s)
- Lot Size Dimensions: 32 x 43 FT
Location & CommunityUnderstand the neighborhood and community
- Directions: rogers and caledonia
- Common Interest: Freehold
Utilities & SystemsReview utilities and system installations
- Sewer: Sanitary sewer
Tax & Legal InformationGet tax and legal details applicable to 177 Harvie Avenue
- Tax Annual Amount: 3504.91
Room Dimensions

This listing content provided by REALTOR.ca
has
been licensed by REALTOR®
members of The Canadian Real Estate Association
members of The Canadian Real Estate Association
Nearby Listings Stat
Active listings
145
Min Price
$109,800
Max Price
$3,399,000
Avg Price
$997,212
Days on Market
116 days
Sold listings
39
Min Sold Price
$549,000
Max Sold Price
$1,529,000
Avg Sold Price
$944,892
Days until Sold
43 days
Nearby Places
Additional Information about 177 Harvie Avenue













































