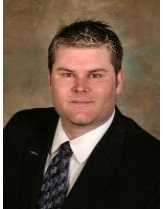204 Hardcastle Drive, Cambridge
- Bedrooms: 3
- Bathrooms: 4
- Living area: 1605 square feet
- Type: Residential
Source: Public Records
Note: This property is not currently for sale or for rent on Ovlix.
We have found 6 Houses that closely match the specifications of the property located at 204 Hardcastle Drive with distances ranging from 2 to 10 kilometers away. The prices for these similar properties vary between 727,000 and 1,125,000.
Nearby Places
Name
Type
Address
Distance
Southwood Secondary School
School
30 Southwood Dr
0.9 km
Cafe 13 Main Street Grill
Restaurant
13 Main St
2.5 km
Elixir Bistro
Restaurant
34 Main St
2.5 km
Cambridge Mill
Restaurant
130 Water St N
2.6 km
Galt Collegiate Institute
School
200 Water St N
2.7 km
Galt Arena Gardens
Stadium
98 Shade St
3.3 km
Langdon Hall Country House Hotel & Spa
Restaurant
1 Langdon Dr
3.7 km
Cafe Moderno
Restaurant
383 Elgin St N
4.1 km
Preston High School
School
550 Rose St
4.3 km
Cambridge Centre
Shopping mall
355 Hespeler Rd
4.7 km
St. Benedict Catholic Secondary School
School
Cambridge
5.4 km
Blackshop Restaurant
Bar
595 Hespeler Rd
5.7 km
Property Details
- Cooling: Central air conditioning
- Heating: Forced air, Natural gas
- Stories: 2
- Structure Type: House
- Exterior Features: Brick, Vinyl siding
- Foundation Details: Unknown
- Architectural Style: 2 Level
Interior Features
- Basement: Finished, Full
- Appliances: Washer, Refrigerator, Dishwasher, Stove, Dryer, Garage door opener, Microwave Built-in
- Living Area: 1605
- Bedrooms Total: 3
- Bathrooms Partial: 2
- Above Grade Finished Area: 1605
- Above Grade Finished Area Units: square feet
- Above Grade Finished Area Source: Plans
Exterior & Lot Features
- Water Source: Municipal water
- Parking Total: 3
- Parking Features: Attached Garage
Location & Community
- Directions: Cedar St & Kent St
- Common Interest: Freehold
- Subdivision Name: 13 - Salisbury/Southgate
- Community Features: Quiet Area, School Bus
Utilities & Systems
- Sewer: Municipal sewage system
Tax & Legal Information
- Tax Annual Amount: 4786.32
- Zoning Description: R4
Built by Freure Homes on an extended premium 128 foot deep lot, this gorgeous Burgundy III deluxe model B, offers a spacious and practical layout. TONS of upgrades including: extended grand foyer, hardwood floors on the main floor, SS appliances, upgraded pantry and kitchen peninsula, California shutters throughout, pot lighting, rough in for gas fireplace main floor, fully finished basement with upgraded 40”x32” inch egress windows at grade level, 2 gas lines outside, stone unilock patio, vegetable & herb garden boxes and flagstone walkway. Move in ready and will not disappoint. Located in a quiet West Galt neighbourhood will surprise you. More space between houses than your typical subdivision, this street is close to downtown, the trendy Gaslight District , the Grand River, elementary & high schools, amenities, restaurants and public transit. You may have just found THE ONE! (id:1945)
Demographic Information
Neighbourhood Education
| Master's degree | 40 |
| Bachelor's degree | 155 |
| University / Above bachelor level | 15 |
| University / Below bachelor level | 15 |
| Certificate of Qualification | 35 |
| College | 220 |
| University degree at bachelor level or above | 210 |
Neighbourhood Marital Status Stat
| Married | 635 |
| Widowed | 30 |
| Divorced | 35 |
| Separated | 25 |
| Never married | 210 |
| Living common law | 55 |
| Married or living common law | 690 |
| Not married and not living common law | 295 |
Neighbourhood Construction Date
| 1961 to 1980 | 130 |
| 1981 to 1990 | 10 |
| 1991 to 2000 | 35 |
| 2001 to 2005 | 20 |
| 2006 to 2010 | 15 |
| 1960 or before | 45 |









