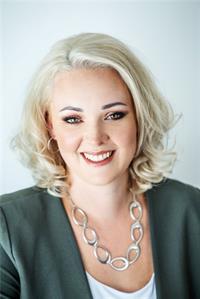5989 Penetanguishene Road, Springwater
- Bedrooms: 3
- Bathrooms: 1
- Living area: 1512 square feet
- Type: Residential
- Added: 106 days ago
- Updated: 37 days ago
- Last Checked: 7 hours ago
Welcome to 5989 Penetanguishene Road. This single story 3 bdrm home is situated on 4.43 acres and provides an expansive property to enjoy the outdoors and privacy. Commute to Barrie, Mount Saint Louis, Horseshoe Valley, Orr Lake, and more. A portion of the side property is fenced for animals and currently has cows that call it home. Enjoy a large 30 X 40 shop with a furnace that can be used to store your toys or to work on your vehicles. The home rests in the middle of a cleared 2 acres giving you a circular driveway and a large backyard to enjoy fires, sports or sit and drink your coffee on the newly built 8 X 12 deck while watching nature in the wooded forest behind you. Your future hobbies await! (id:1945)
powered by

Property Details
- Cooling: Window air conditioner
- Stories: 1
- Year Built: 1975
- Structure Type: House
- Exterior Features: Wood, Vinyl siding
- Architectural Style: Bungalow
- Construction Materials: Wood frame
Interior Features
- Basement: None
- Living Area: 1512
- Bedrooms Total: 3
- Fireplaces Total: 2
- Above Grade Finished Area: 1512
- Above Grade Finished Area Units: square feet
- Above Grade Finished Area Source: Other
Exterior & Lot Features
- Lot Features: Crushed stone driveway, Country residential
- Water Source: Drilled Well
- Lot Size Units: acres
- Parking Total: 10
- Lot Size Dimensions: 4.43
Location & Community
- Directions: Penetanguishene Road to Flos Road 10, to sign on left, use the driveway off Flos 10.
- Common Interest: Freehold
- Subdivision Name: SP75 - Orr Lake
- Community Features: School Bus
Utilities & Systems
- Sewer: Septic System
Tax & Legal Information
- Tax Annual Amount: 2376
- Zoning Description: A
Room Dimensions
This listing content provided by REALTOR.ca has
been licensed by REALTOR®
members of The Canadian Real Estate Association
members of The Canadian Real Estate Association















