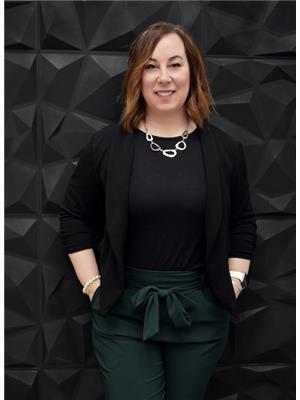4612 Line 5 N, Hillsdale
- Bedrooms: 4
- Bathrooms: 3
- Living area: 1925 square feet
- Type: Residential
- Added: 57 days ago
- Updated: 8 days ago
- Last Checked: 1 days ago
Under the same ownership since 1975, this meticulously maintained sidesplit sits on 0.82 acres, just 4 minutes from Mt. St. Louis Moonstone and 5 minutes from HWY 400. Boasting over 2000 sq. ft. of living space, it features a recently renovated kitchen with a coffee bar, a sunlit living room, formal dining area, and an eat-in kitchen. The spacious family room offers black barn board accents, a gas fireplace, and access to a hot tub. With 4 bedrooms, 3 bathrooms, and a large rec room with an office, there's ample space for every need. Outside, you'll find a substantial 2.5 car garage with heating, electrical setup, and a mechanics pit, along with a metal roof and a 20 x 30 barn accessed via a separate driveway. Don't let this opportunity pass to turn this into your family's forever home. (id:1945)
powered by

Property Details
- Cooling: Central air conditioning
- Heating: Forced air, Electric
- Year Built: 1975
- Structure Type: House
- Exterior Features: Brick, Aluminum siding
- Foundation Details: Block
Interior Features
- Basement: Finished, Full
- Appliances: Washer, Hot Tub, Central Vacuum, Dishwasher, Dryer, Window Coverings, Garage door opener, Microwave Built-in
- Living Area: 1925
- Bedrooms Total: 4
- Fireplaces Total: 1
- Bathrooms Partial: 2
- Above Grade Finished Area: 1925
- Above Grade Finished Area Units: square feet
- Above Grade Finished Area Source: Other
Exterior & Lot Features
- Lot Features: Country residential
- Water Source: Drilled Well
- Parking Total: 10
- Parking Features: Detached Garage
Location & Community
- Directions: Mt. St. Louis Rd W. to Line 5
- Common Interest: Freehold
- Subdivision Name: OR58 - Moonstone
Utilities & Systems
- Sewer: Septic System
- Utilities: Natural Gas, Electricity, Telephone
Tax & Legal Information
- Tax Annual Amount: 3113.39
- Zoning Description: RU
Additional Features
- Number Of Units Total: 1
Room Dimensions
This listing content provided by REALTOR.ca has
been licensed by REALTOR®
members of The Canadian Real Estate Association
members of The Canadian Real Estate Association
















