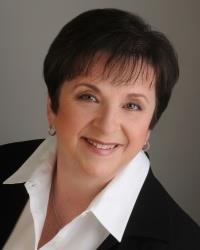11 Sherry Lane, Ottawa
- Bedrooms: 3
- Bathrooms: 2
- Type: Residential
Source: Public Records
Note: This property is not currently for sale or for rent on Ovlix.
We have found 6 Houses that closely match the specifications of the property located at 11 Sherry Lane with distances ranging from 2 to 10 kilometers away. The prices for these similar properties vary between 649,900 and 999,000.
Nearby Places
Name
Type
Address
Distance
Nepean Sportsplex
Establishment
1701 Woodroffe Ave
0.7 km
Centrepointe Theatre
Art gallery
101 Centrepointe Dr
1.8 km
Baan Thai Restaurant
Restaurant
261 Centrepointe Dr
1.8 km
Ottawa Catholic School Board
Establishment
570 W Hunt Club Rd
1.9 km
Twisted Lizard Grill
Restaurant
540 W Hunt Club Rd
2.0 km
Starbucks
Cafe
529 W Hunt Club Rd
2.1 km
Algonquin College
School
1385 Woodroffe Ave
2.1 km
Sir Guy Carleton Secondary School
School
Ottawa
2.1 km
East Side Marios
Bar
526 W Hunt Club Rd
2.1 km
Boston Pizza
Bar
521 W Hunt Club Rd
2.2 km
Ottawa-Carleton District School Board
Establishment
133 Greenbank Rd
2.2 km
Rockwell's Restaurant
Restaurant
1642 Merivale Rd
2.3 km
Property Details
- Cooling: Central air conditioning
- Heating: Forced air, Natural gas
- Stories: 1
- Year Built: 1964
- Structure Type: House
- Exterior Features: Stone, Siding
- Foundation Details: Poured Concrete
- Architectural Style: Bungalow
- Construction Materials: Wood frame
Interior Features
- Basement: Partially finished, Full
- Flooring: Hardwood, Vinyl
- Appliances: Washer, Refrigerator, Dishwasher, Stove, Dryer, Hood Fan, Blinds
- Bedrooms Total: 3
Exterior & Lot Features
- Lot Features: Automatic Garage Door Opener
- Water Source: Municipal water
- Parking Total: 6
- Parking Features: Attached Garage
- Lot Size Dimensions: 75 ft X 100 ft
Location & Community
- Common Interest: Freehold
- Community Features: Family Oriented
Utilities & Systems
- Sewer: Municipal sewage system
Tax & Legal Information
- Tax Year: 2024
- Parcel Number: 046300144
- Tax Annual Amount: 4820
- Zoning Description: Residential
This 3 Bedroom Manordale bungalow is in move in condition. Rarely found with a double attached garage. So many upgrades to list. 140k just spent on exterior improvements, like Garage door & floor, Premium fence (40K), Landscaping, front Patio, Sprinkler system with Wi-Fi access, Back deck, new Driveway, Paint, a/c unit, other improvements, furnace(22), hot water tank (24), flooring(24), paint(23), Kitchen cabinets, Granite countertops, Light fixtures, Custom window coverings(24), Roof shingles(2017+-) and so much more. New SS kitchen appliances includes (24). Hardwood on the main with vinyl plank in the kitchen. Huge back yard awaiting your custom oasis. Oversized Garage has plenty of room for 2 cars and a Shop. Great location with access to downtown in minutes. Surrounded by schools, parks and walkways. (id:1945)
Demographic Information
Neighbourhood Education
| Master's degree | 10 |
| Bachelor's degree | 60 |
| University / Below bachelor level | 10 |
| College | 90 |
| University degree at bachelor level or above | 80 |
Neighbourhood Marital Status Stat
| Married | 185 |
| Widowed | 25 |
| Divorced | 10 |
| Separated | 10 |
| Never married | 100 |
| Living common law | 40 |
| Married or living common law | 225 |
| Not married and not living common law | 150 |
Neighbourhood Construction Date
| 1961 to 1980 | 110 |
| 1960 or before | 50 |











