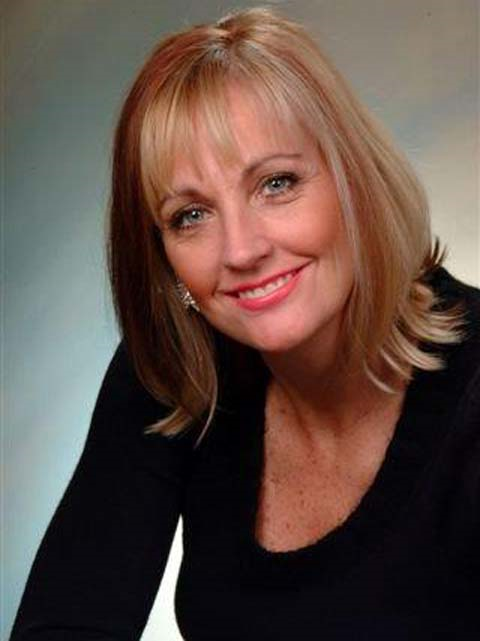1531 Banwell Road, Mississauga Clarkson
- Bedrooms: 4
- Bathrooms: 2
- Type: Residential
Source: Public Records
Note: This property is not currently for sale or for rent on Ovlix.
We have found 6 Houses that closely match the specifications of the property located at 1531 Banwell Road with distances ranging from 2 to 10 kilometers away. The prices for these similar properties vary between 779,000 and 1,150,000.
Nearby Listings Stat
Active listings
0
Min Price
$0
Max Price
$0
Avg Price
$0
Days on Market
days
Sold listings
2
Min Sold Price
$1,199,980
Max Sold Price
$1,424,900
Avg Sold Price
$1,312,440
Days until Sold
15 days
Property Details
- Cooling: Central air conditioning
- Heating: Forced air, Natural gas
- Stories: 1
- Structure Type: House
- Exterior Features: Brick
- Foundation Details: Unknown
- Architectural Style: Raised bungalow
Interior Features
- Basement: Apartment in basement, Separate entrance, N/A
- Flooring: Laminate, Ceramic, Vinyl
- Appliances: Washer, Refrigerator, Dishwasher, Stove, Dryer, Microwave, Window Coverings
- Bedrooms Total: 4
Exterior & Lot Features
- Water Source: Municipal water
- Parking Total: 3
- Pool Features: Inground pool
- Lot Size Dimensions: 31.31 x 122.9 FT
Location & Community
- Directions: Sandgate & Banwell
- Common Interest: Freehold
Utilities & Systems
- Sewer: Sanitary sewer
Tax & Legal Information
- Tax Annual Amount: 4808.98
Beautiful 3 Bedroom Semi Detached In Sought After Clarkson! Perfect For The Growing Family Or Multi-Generational Home! Main Level W/ Gleaming Floors And Kitchen With S/S Appliances. 1 Bedroom + Office Basement Apartment. With a Possibility For Office to be used as a bedroom in Basement Apartment! Separate Entrance and Separate Laundry Is Perfect Scenario For Investor Or Families Looking For Separation. Backyard Features Good Sized Inground Pool To Enjoy Throughout The Summer! (id:1945)






