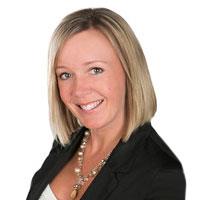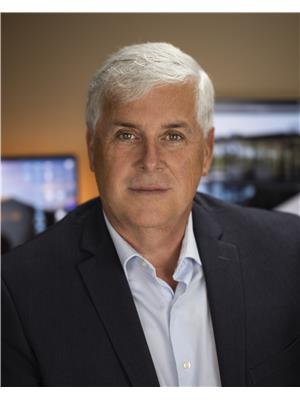11511 Bottom Wood Lake Road Unit 4, Lake Country
- Bedrooms: 3
- Bathrooms: 3
- Living area: 2023 square feet
- Type: Townhouse
- Added: 62 days ago
- Updated: 1 days ago
- Last Checked: 1 hours ago
Welcome to Parkside! A hop, skip and a jump from Wood Lake in beautiful Lake Country! This 3 bed, 2.5 bath, corner unit townhome has 3 levels of living space and contemporary finishes. The kitchen features stainless steel appliances, pantry, white quartz countertops, flat panel cabinets, and subway tile backsplash. You will love the open concept living and dining area is perfect for entertaining with plenty of natural light and direct access to the back patio. On the second level, you will be impressed by the size of the primary bedroom with french doors leading to the ensuite bathroom, containing a freestanding tub, rain head shower, double vanity, as well as a spacious walk-in closet. The second floor also has a second bedroom, full bathroom and laundry. Top floor has an additional bedroom or office space, huge walk in closet and a family room/flex space. The fenced backyard is a private spot to enjoy the sun or your morning coffee. This unit comes with an oversized single garage and plenty of storage space. Additional parking available for rent. Walking distance to gorgeous waterfront Beasley Park, boat launches, the rail trail, public beaches, and more. Okanagan lifestyle awaits in Lake Country! (id:1945)
powered by

Property Details
- Cooling: Central air conditioning
- Heating: Forced air
- Stories: 3
- Year Built: 2016
- Structure Type: Row / Townhouse
Interior Features
- Flooring: Hardwood, Carpeted
- Living Area: 2023
- Bedrooms Total: 3
- Bathrooms Partial: 1
Exterior & Lot Features
- Water Source: Municipal water
- Parking Total: 1
- Parking Features: Attached Garage, Other, Street
Location & Community
- Common Interest: Condo/Strata
- Community Features: Pet Restrictions
Property Management & Association
- Association Fee: 500.78
Utilities & Systems
- Sewer: Municipal sewage system
Tax & Legal Information
- Zoning: Unknown
- Parcel Number: 030-026-032
- Tax Annual Amount: 3405.37
Additional Features
- Security Features: Sprinkler System-Fire
Room Dimensions

This listing content provided by REALTOR.ca has
been licensed by REALTOR®
members of The Canadian Real Estate Association
members of The Canadian Real Estate Association














