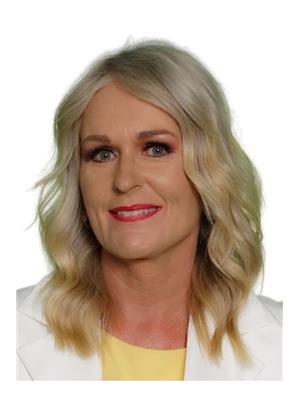3801 Ontario Ave, Powell River
- Bedrooms: 3
- Bathrooms: 3
- Living area: 2452 square feet
- Type: Residential
- Added: 27 days ago
- Updated: 26 days ago
- Last Checked: 22 hours ago
ENJOY SPECTACULAR OCEAN VIEWS from both floors of this beautiful 3 bedroom, 3 bath home. The main floor has a spacious open concept kitchen, dining and living area with vaulted ceilings, skylights and large windows looking over the Salish Sea. There's a large deck for barbecuing and watching fabulous sunsets. The primary bedroom suite has a deluxe ensuite with jetted tub and separate shower, a large walk-in closet, fireplace, and opens to a sitting room with deck access. Laundry and a 2pc bath are down the hall. The fully finished lower floor has 2 bedrooms with deck access, a wet bar, and a bright, spacious rec room with a cosy fireplace and sliding doors opening to the deck and fenced back yard. Lovely gardens and landscaping surround the home, including a quiet, private, covered patio at the entryway. Forested trails are across the road, and schools are a short walk away. Call to view this amazing home today! (id:1945)
powered by

Property DetailsKey information about 3801 Ontario Ave
Interior FeaturesDiscover the interior design and amenities
Exterior & Lot FeaturesLearn about the exterior and lot specifics of 3801 Ontario Ave
Location & CommunityUnderstand the neighborhood and community
Tax & Legal InformationGet tax and legal details applicable to 3801 Ontario Ave
Room Dimensions

This listing content provided by REALTOR.ca
has
been licensed by REALTOR®
members of The Canadian Real Estate Association
members of The Canadian Real Estate Association
Nearby Listings Stat
Active listings
14
Min Price
$579,000
Max Price
$1,248,000
Avg Price
$778,643
Days on Market
61 days
Sold listings
5
Min Sold Price
$719,900
Max Sold Price
$1,499,900
Avg Sold Price
$925,900
Days until Sold
65 days
Nearby Places
Additional Information about 3801 Ontario Ave















