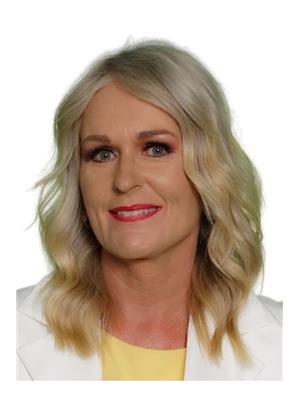A 6855 Irvine Street, Powell River
- Bedrooms: 3
- Bathrooms: 3
- Living area: 1360 square feet
- Type: Residential
- Added: 28 days ago
- Updated: 27 days ago
- Last Checked: 18 hours ago
Half-duplex on a quiet street, just a short walk to Powell Lake. This well-maintained home with 3 bedrooms and 2.5 baths is an excellent home for a first time buyer. The main floor has an open-concept kitchen, living, and dining area which is spacious and inviting, featuring a gas fireplace and plenty of natural light. Out back, there's a nice-sized deck overlooking a serene wooded area beyond the fence. Duplex is joined by garage so you won't hear the neighbours. The main floor includes a conveniently located washer and dryer and a 2-piece bath which is easily accessible from the kitchen or garage. Upstairs, the master bedroom boasts a 4-piece ensuite, while two additional bedrooms share a third bathroom. Stay cool in summer with a mini-split heat pump. Newly renovated garage with stainless sink is perfect for a home based business. Close to shops and restaurants. Call for a showing today (id:1945)
powered by

Property DetailsKey information about A 6855 Irvine Street
- Cooling: Central air conditioning, Unknown
- Heating: Heat Pump, Heat Pump, Electric, Natural gas
- Year Built: 1994
- Structure Type: House
Interior FeaturesDiscover the interior design and amenities
- Living Area: 1360
- Bedrooms Total: 3
- Fireplaces Total: 1
- Fireplace Features: Gas, Conventional
Exterior & Lot FeaturesLearn about the exterior and lot specifics of A 6855 Irvine Street
- Lot Features: Central location
- Lot Size Units: square feet
- Parking Total: 1
- Parking Features: Garage, Open
- Road Surface Type: Paved road
- Lot Size Dimensions: 5096
Location & CommunityUnderstand the neighborhood and community
- Common Interest: Condo/Strata
- Community Features: Family Oriented
Tax & Legal InformationGet tax and legal details applicable to A 6855 Irvine Street
- Parcel Number: 018-867-685
- Tax Annual Amount: 4206
Room Dimensions
| Type | Level | Dimensions |
| Foyer | Main level | 7.2 x 6.11 |
| Living room | Main level | 12.4 x 20.8 |
| Kitchen | Main level | 9.5 x 8.2 |
| Primary Bedroom | Above | 10.2 x 9.7 |
| 2pc Bathroom | Main level | 0 x 0 |
| 4pc Bathroom | Above | 0 x 0 |
| Dining nook | Main level | 9.6 x 9.8 |
| Laundry room | Main level | 9.5 x 8.2 |
| Other | Main level | 15.1 x 18.11 |
| 4pc Ensuite bath | Above | 0 x 0 |
| Bedroom | Above | 8.11 x 10.7 |
| Bedroom | Above | 9.1 x 9.5 |

This listing content provided by REALTOR.ca
has
been licensed by REALTOR®
members of The Canadian Real Estate Association
members of The Canadian Real Estate Association
Nearby Listings Stat
Active listings
8
Min Price
$573,900
Max Price
$1,300,000
Avg Price
$685,413
Days on Market
77 days
Sold listings
0
Min Sold Price
$0
Max Sold Price
$0
Avg Sold Price
$0
Days until Sold
days















