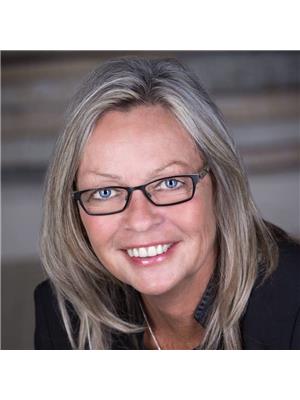7 24 Laguna Parkway, Ramara Brechin
- Bedrooms: 4
- Bathrooms: 4
- Type: Townhouse
- Added: 59 days ago
- Updated: 2 days ago
- Last Checked: 20 hours ago
Welcome To Your Dream Waterfront Oasis In Lagoon City, The Gateway To Muskoka And Trent-Severn Waterway. This Corner Townhome Is A Sunlit Haven, Boasting An Enviable Location With Direct Access To Lake Simcoe, Featuring A Private Covered Boat Slip For A Large Watercraft Or Multiple Seadoos, A Guest Slip & Additional Shorewall Mooring, Catering To Your Nautical Lifestyle. This Beautifully Renovated 3-Bedroom + Den Home Offers Flexibility & Space, With The Den Converting To A 4th Bedroom Or Family Room. The Expansive 240 Sqft Deck Is Perfect For Entertaining, With Stunning Panoramic Canal Views. The Primary Bedroom Boasts A Juliette Balcony Overlooking The Water, Creating A Serene Retreat. The Living & Dining Areas With Large Windows And A Cozy Fireplace, Provide An Ideal Space For Gatherings, Offering Picturesque Garden & Water Views. The Main Floor Is Versatile And Can Be Used As Guest Rooms, An In-Law Suite, A Kids' Space, Home Offices, Or As An Extended Family Space. Optimal Comfort & Energy Efficiency Is Ensured With Upgraded Mechanical And Electrical Systems. Lagoon City Offers A Vibrant Community With 4-Season Activities, Including A Racquet Club, Tennis & Pickleball, 2 Private Sandy Lakefront Beaches, Trails,18km Of Canals, A Marina & Yacht Club, Winter Ice-Skating & Hockey. Located Near Casino Rama, Golf Courses And Just 1.5 Hours From GTA, This Home Offers A Luxurious, Active Lifestyle In A Stunning Setting. The Homes' Extra Features Include New Laminate Flooring & Modern Baseboards, New Marble Bathroom Flooring, New Carpet On The Wood Staircase, New Kitchen Backsplash & Counters, New Kitchen Double-Sink, New Faucets & Water Shut-Offs, Custom Marble Ensuite Shower With Glass Doors and Double Sink Vanity, Custom Stone Mantle With Electric Fireplace, A Spacious Laundry Rm With Cabinets, S/S Sink And Washer & Dryer Pedestals. Enjoy Care-Free Living With Lawn Care & Snow Removal, Roof, Windows, Doors Included In Maintenance.Your Waterfront Dream Home Awaits!
powered by

Property Details
- Cooling: Central air conditioning
- Heating: Forced air, Electric
- Stories: 3
- Structure Type: Row / Townhouse
- Exterior Features: Vinyl siding
Interior Features
- Basement: Crawl space
- Flooring: Laminate, Vinyl
- Appliances: Refrigerator, Whirlpool, Dishwasher, Range, Oven, Microwave, Freezer, Window Coverings, Water Heater - Tankless
- Bedrooms Total: 4
- Bathrooms Partial: 1
Exterior & Lot Features
- View: View of water, Direct Water View
- Parking Total: 2
- Water Body Name: Simcoe
- Parking Features: Carport, Covered, Tandem
- Building Features: Fireplace(s), Visitor Parking
- Waterfront Features: Waterfront
Location & Community
- Directions: Hwy 12/Ramara Rd 47/Simcoe Rd
- Common Interest: Condo/Strata
- Community Features: School Bus, Community Centre, Pet Restrictions
Property Management & Association
- Association Fee: 799.1
- Association Name: PAPAK Property Management
- Association Fee Includes: Common Area Maintenance, Insurance, Parking
Tax & Legal Information
- Tax Annual Amount: 3980
Room Dimensions
This listing content provided by REALTOR.ca has
been licensed by REALTOR®
members of The Canadian Real Estate Association
members of The Canadian Real Estate Association













