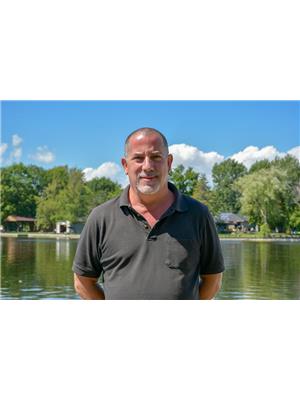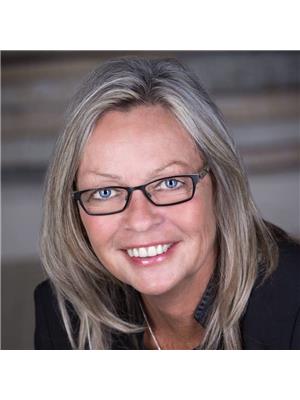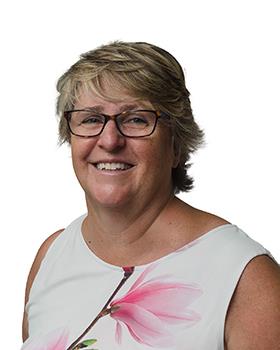9 4 Paradise Boulevard, Ramara
- Bedrooms: 3
- Bathrooms: 2
- Type: Townhouse
- Added: 51 days ago
- Updated: 31 days ago
- Last Checked: 3 hours ago
Discover your dream waterfront retreat w/ this stunning 3-storey townhome in the heart of Lagoon City, known as the Venice of Ontario - a master waterfront community surrounded by mature trees, protected woodlands & is an outdoor playground for watersports & activities! The ground level boasts a bright foyer, a den which could be used as a 3rd bedroom, home office, or a 2nd living space, along with a laundry room. The open-concept main level is filled w/ lots of natural light. The living room has a cozy fireplace & a walk-out to the patio, which overlooks the beautiful waterfront & canals. The dining room seamlessly connects to the kitchen & boasts ample cabinet space! Upstairs youll find two bedrooms, both spacious & bright. The primary bedroom overlooks the water and has a walk-in closet w/ built-in shelving, and the second bedroom features double closets, providing lots of storage space. Updates include modern glass railings on the front & rear Juliette balconies & the rear deck!
powered by

Property DetailsKey information about 9 4 Paradise Boulevard
- Heating: Baseboard heaters, Electric
- Stories: 3
- Structure Type: Row / Townhouse
- Exterior Features: Aluminum siding
Interior FeaturesDiscover the interior design and amenities
- Basement: Crawl space
- Flooring: Laminate, Carpeted, Ceramic
- Appliances: Washer, Refrigerator, Dishwasher, Stove, Oven, Dryer, Microwave, Window Coverings
- Bedrooms Total: 3
- Bathrooms Partial: 1
Exterior & Lot FeaturesLearn about the exterior and lot specifics of 9 4 Paradise Boulevard
- View: Direct Water View
- Lot Features: Balcony
- Parking Total: 1
- Water Body Name: Simcoe
- Building Features: Fireplace(s)
- Waterfront Features: Waterfront
Location & CommunityUnderstand the neighborhood and community
- Directions: Simcoe, Laguna, Paradise Blvd
- Common Interest: Condo/Strata
- Community Features: Pet Restrictions
Property Management & AssociationFind out management and association details
- Association Fee: 540
- Association Name: (Alpha Omega Property Management) 705-797-0916
- Association Fee Includes: Common Area Maintenance
Tax & Legal InformationGet tax and legal details applicable to 9 4 Paradise Boulevard
- Tax Annual Amount: 2899.3
Room Dimensions

This listing content provided by REALTOR.ca
has
been licensed by REALTOR®
members of The Canadian Real Estate Association
members of The Canadian Real Estate Association
Nearby Listings Stat
Active listings
11
Min Price
$349,900
Max Price
$1,150,000
Avg Price
$570,345
Days on Market
68 days
Sold listings
6
Min Sold Price
$499,649
Max Sold Price
$1,299,000
Avg Sold Price
$860,908
Days until Sold
86 days
Nearby Places
Additional Information about 9 4 Paradise Boulevard


















































