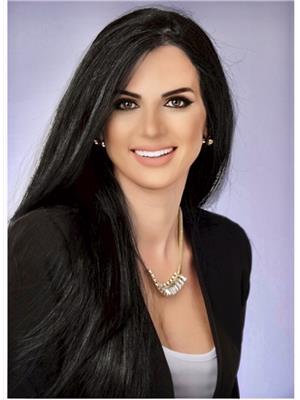1161 Jefferson Boulevard, Windsor
- Bedrooms: 4
- Bathrooms: 2
- Type: Residential
Source: Public Records
Note: This property is not currently for sale or for rent on Ovlix.
We have found 6 Houses that closely match the specifications of the property located at 1161 Jefferson Boulevard with distances ranging from 2 to 10 kilometers away. The prices for these similar properties vary between 2,400 and 3,400.
Recently Sold Properties
Nearby Places
Name
Type
Address
Distance
F J Brennan Catholic
School
Windsor
1.4 km
Pizza Pizza
Restaurant
5400 Tecumseh Rd E
1.4 km
Starbucks
Cafe
6638 Tecumseh Rd E
1.6 km
Red Lobster
Restaurant
6575 Tecumseh Rd E
1.6 km
Dirty Jersey Sports Grill
Bar
6675 Tecumseh Rd E
1.7 km
Coventry Gardens
Park
Windsor
1.9 km
Smoke & Spice Southern Barbeque
Restaurant
7470 Tecumseh Rd E
2.1 km
Riverside Secondary School
School
Windsor
2.1 km
Pizza Hut
Meal takeaway
7475 Tecumseh Rd E
2.2 km
East Side Marios
Restaurant
7780 Tecumseh Rd E
2.4 km
McDonald's
Restaurant
7777 Tecumseh Rd E
2.4 km
Food Basics
Grocery or supermarket
2090 Lauzon Rd
2.5 km
Property Details
- Cooling: Central air conditioning
- Heating: Forced air, Natural gas, Furnace
- Year Built: 2002
- Structure Type: House
- Exterior Features: Brick, Aluminum/Vinyl
- Foundation Details: Concrete
- Architectural Style: Raised ranch
Interior Features
- Flooring: Hardwood, Laminate, Ceramic/Porcelain
- Appliances: Washer, Dishwasher, Dryer, Two stoves
- Bedrooms Total: 4
- Fireplaces Total: 1
- Fireplace Features: Gas, Insert
Exterior & Lot Features
- Lot Features: Concrete Driveway, Finished Driveway, Front Driveway
- Parking Features: Attached Garage, Garage, Inside Entry
- Lot Size Dimensions: 43.01X163.61
Location & Community
- Common Interest: Freehold
Business & Leasing Information
- Total Actual Rent: 3000
- Lease Amount Frequency: Monthly
Tax & Legal Information
- Tax Year: 2024
- Zoning Description: RES
Well maintained raised ranch house in the desirable East Windsor area. Main level offers open concept living & dining room with updated large kitchen with stainless steel appliances, 3 Bedrooms and full bath. Lower level has large family room, one bedroom, 2nd full bath, laundry and second kitchen, Grade entrance. Attach double car garage. Concrete Driveway. Great school district, Close to all amenities, shopping, major stores & highways. CALL FOR PRIVATE SHOWING. (id:1945)
Demographic Information
Neighbourhood Education
| Bachelor's degree | 45 |
| University / Below bachelor level | 10 |
| College | 85 |
| University degree at bachelor level or above | 45 |
Neighbourhood Marital Status Stat
| Married | 240 |
| Widowed | 30 |
| Divorced | 45 |
| Separated | 15 |
| Never married | 145 |
| Living common law | 50 |
| Married or living common law | 290 |
| Not married and not living common law | 230 |
Neighbourhood Construction Date
| 1961 to 1980 | 45 |
| 1991 to 2000 | 10 |
| 2001 to 2005 | 10 |
| 2006 to 2010 | 10 |
| 1960 or before | 190 |








