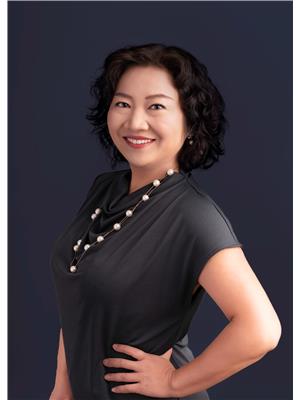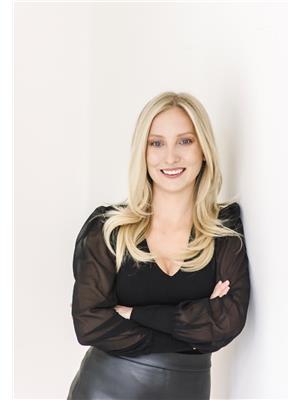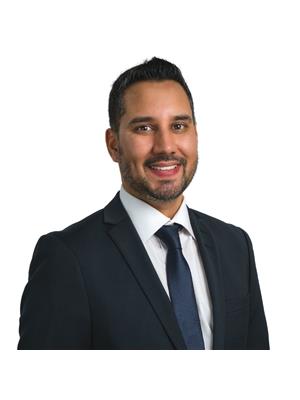6550 Wyandotte Street East Unit 102, Windsor
- Bedrooms: 2
- Bathrooms: 1
- Living area: 1016 square feet
- Type: Apartment
Source: Public Records
Note: This property is not currently for sale or for rent on Ovlix.
We have found 6 Condos that closely match the specifications of the property located at 6550 Wyandotte Street East Unit 102 with distances ranging from 2 to 9 kilometers away. The prices for these similar properties vary between 2,150 and 2,300.
Recently Sold Properties
Nearby Places
Name
Type
Address
Distance
F J Brennan Catholic
School
Windsor
1.6 km
Coventry Gardens
Park
Windsor
1.8 km
Riverside Secondary School
School
Windsor
1.8 km
Belle Isle Park
Park
Detroit
1.9 km
Dossin Great Lakes Museum
Museum
100 The Strand
2.3 km
Detroit Yacht Club
Establishment
1 Riverbank Dr
2.3 km
Starbucks
Cafe
6638 Tecumseh Rd E
2.3 km
Red Lobster
Restaurant
6575 Tecumseh Rd E
2.4 km
Pizza Pizza
Restaurant
5400 Tecumseh Rd E
2.4 km
Dirty Jersey Sports Grill
Bar
6675 Tecumseh Rd E
2.4 km
Smoke & Spice Southern Barbeque
Restaurant
7470 Tecumseh Rd E
2.6 km
Pizza Hut
Meal takeaway
7475 Tecumseh Rd E
2.7 km
Property Details
- Cooling: Central air conditioning
- Heating: Forced air, Natural gas, Furnace
- Structure Type: Apartment
- Exterior Features: Brick
- Foundation Details: Concrete
Interior Features
- Flooring: Hardwood
- Appliances: Washer, Refrigerator, Dishwasher, Stove, Dryer
- Living Area: 1016
- Bedrooms Total: 2
- Above Grade Finished Area: 1016
- Above Grade Finished Area Units: square feet
Exterior & Lot Features
- Lot Features: Finished Driveway
- Lot Size Dimensions: 0X
Location & Community
- Common Interest: Freehold
- Street Dir Suffix: East
Business & Leasing Information
- Total Actual Rent: 2100
- Lease Amount Frequency: Monthly
Tax & Legal Information
- Tax Year: 2024
- Zoning Description: RES
Live in style at The Charlotte, a suite located in Loft 6550. Our two-bedroom, one-bathroom units feature spacious and open-concept living spaces, perfect for entertaining or relaxing with loved ones. You'll enjoy high-end finishes such as quartz countertops, stainless steel appliances, designer lighting fixtures, and in-suite laundry. Loft 6550 is conveniently located in the heart of Riverside, with easy access to some of the city's best restaurants, shops, and entertainment options. Gas is included in the price, and you'll have one assigned parking spot included. Don't miss out on the chance to live in one of Windsor's most sought-after buildings. Contact us today to schedule a tour and discover why Loft 6550 is the perfect place for you! Online applications are also available. (id:1945)
Demographic Information
Neighbourhood Education
| Master's degree | 15 |
| Bachelor's degree | 45 |
| University / Above bachelor level | 15 |
| University / Below bachelor level | 10 |
| Certificate of Qualification | 10 |
| College | 55 |
| Degree in medicine | 10 |
| University degree at bachelor level or above | 90 |
Neighbourhood Marital Status Stat
| Married | 180 |
| Widowed | 60 |
| Divorced | 85 |
| Separated | 30 |
| Never married | 180 |
| Living common law | 25 |
| Married or living common law | 205 |
| Not married and not living common law | 350 |
Neighbourhood Construction Date
| 1961 to 1980 | 130 |
| 1981 to 1990 | 55 |
| 1991 to 2000 | 20 |
| 1960 or before | 190 |









