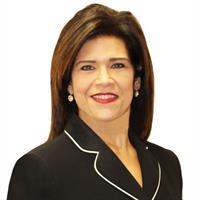4271 Barton Crescent, Windsor
- Bedrooms: 5
- Bathrooms: 3
- Type: Residential
- Added: 9 hours ago
- Updated: 3 hours ago
- Last Checked: 4 minutes ago
Welcome to this meticulously maintained 5-bedroom, 3-bathroom home, owned by the original owners and thoughtfully designed with a handicap-accessible in-law suite. This spacious home features hardwood and laminate flooring throughout, with a large kitchen offering plenty of cabinets and new quartz countertops. Upstairs, you'll find generously sized bedrooms, while the fully finished lower level offers a large family room with a gas fireplace, cold storage room, office area, and ample additional storage space. Detached double car garage with a rear door and a separate 100-amp panel, plus two sheds for extra storage. The backyard is a true paradise with a fully fenced yard, a 15-foot round above-ground pool installed in 2022, and a relaxing hot tub. With 200 amp service and all-new pre-plumbing in 2024, this home is ready for you to enjoy. (id:1945)
powered by

Property Details
- Cooling: Central air conditioning
- Heating: Forced air, Heat Recovery Ventilation (HRV), Natural gas, Furnace
- Stories: 2
- Year Built: 2000
- Structure Type: House
- Exterior Features: Brick, Aluminum/Vinyl
- Foundation Details: Concrete
Interior Features
- Flooring: Hardwood, Laminate, Ceramic/Porcelain
- Appliances: Washer, Refrigerator, Hot Tub, Dishwasher, Stove, Dryer, Microwave Range Hood Combo
- Bedrooms Total: 5
- Fireplaces Total: 1
- Fireplace Features: Gas, Insert
Exterior & Lot Features
- Lot Features: Concrete Driveway, Finished Driveway, Side Driveway
- Pool Features: On Ground Pool
- Parking Features: Detached Garage, Garage, Other
- Lot Size Dimensions: 56.68X115
Location & Community
- Common Interest: Freehold
Tax & Legal Information
- Tax Year: 2024
- Zoning Description: RES
Room Dimensions
This listing content provided by REALTOR.ca has
been licensed by REALTOR®
members of The Canadian Real Estate Association
members of The Canadian Real Estate Association


















