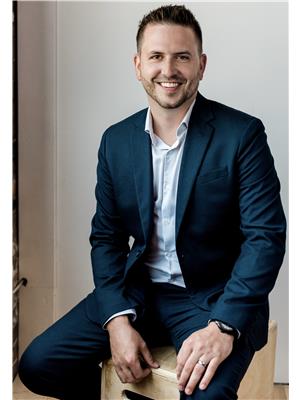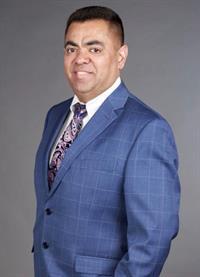1141 Bridal Falls, Windsor
- Bedrooms: 2
- Bathrooms: 2
- Type: Residential
- Added: 15 days ago
- Updated: 12 days ago
- Last Checked: 1 minutes ago
THE SUNSET BAY 4 IS A SPACIOUS 1450 SQ FT EXTERIOR UNIT TOWNHOME. THESE ELEGANT FULL BRICK RANCH STYLE TOWNHOMES W/DECORATIVE STONE ACCENTS OFFER A 2 CAR GARAGE, 2 SPACIOUS BDRMS, 2 BATHS & MAIN FLR LAUNDRY. SUPERIOR STANDARD FEATURES INCLUDE:PANTRY,ISLAND & GRANITE COUNTER TOPS IN KITCHEN, LAMINATE FLOORING, GAS FIREPLACE, 9' PATIO DOOR & TRAY CEILING IN THE LIVING ROOM, ENSUITE BATH W/CERAMIC TILE SHOWER W/GLASS DOORS, 5 APPLIANCES,HRV,ENERGY EFFICIENT TANKLESS WATER HEATER, AUTO GARAGE DOOR OPENER, FINISHED FRONT DRIVEWAY . EAST POINTE LAKE VILLAS IS SURROUNDED BY ACRES OF PARKS & MILES OF INTER-CONNECTED MULTI-USE TAILS FOR YOUR RECREATIONAL ENJOYMENT & IS THE NATURAL CHOICE FOR WORRY FREE, ACTIVE LIFESTYLES. MONTHLY MAINTENANCE FEES FOR LAWN CARE, SNOW REMOVAL & ROOF. (id:1945)
powered by

Property DetailsKey information about 1141 Bridal Falls
- Cooling: Central air conditioning
- Heating: Forced air, Heat Recovery Ventilation (HRV), Natural gas, Furnace
- Stories: 1
- Year Built: 2018
- Structure Type: House
- Exterior Features: Brick, Stone, Concrete/Stucco
- Foundation Details: Concrete
- Architectural Style: Ranch
Interior FeaturesDiscover the interior design and amenities
- Flooring: Laminate, Ceramic/Porcelain
- Appliances: Washer, Refrigerator, Dishwasher, Stove, Dryer, Microwave Range Hood Combo
- Bedrooms Total: 2
- Fireplaces Total: 1
- Fireplace Features: Gas, Direct vent
Exterior & Lot FeaturesLearn about the exterior and lot specifics of 1141 Bridal Falls
- Lot Features: Double width or more driveway, Concrete Driveway, Finished Driveway
- Parking Features: Attached Garage, Garage, Inside Entry
- Lot Size Dimensions: 28.15X
Location & CommunityUnderstand the neighborhood and community
- Common Interest: Freehold
Tax & Legal InformationGet tax and legal details applicable to 1141 Bridal Falls
- Tax Year: 2024
- Zoning Description: RD2.3
Room Dimensions

This listing content provided by REALTOR.ca
has
been licensed by REALTOR®
members of The Canadian Real Estate Association
members of The Canadian Real Estate Association
Nearby Listings Stat
Active listings
58
Min Price
$299,900
Max Price
$1,099,900
Avg Price
$565,753
Days on Market
31 days
Sold listings
30
Min Sold Price
$249,000
Max Sold Price
$759,900
Avg Sold Price
$522,933
Days until Sold
32 days
Nearby Places
Additional Information about 1141 Bridal Falls













































