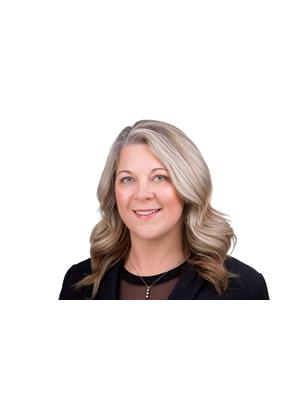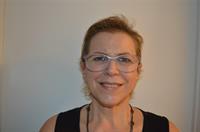751 Rock Point Lane, Renfrew
- Bedrooms: 2
- Bathrooms: 1
- Type: Residential
- Added: 72 days ago
- Updated: 17 days ago
- Last Checked: 17 days ago
Welcome to 751 Rock Point Lane, a charming waterfront retreat nestled on the serene shores of the highly sought-after Round Lake. This 2-bedroom, 1-bathroom home or cottage offers the perfect balance of tranquility and convenience, tucked away on a dead-end lane. The cozy eat-in kitchen and living room provide breathtaking views of the lake, with easy access to the deck, where you can relax and soak in the natural beauty. The lower level boasts extra living space in the recreation room with a walk-out to patio area, leading directly to the water’s edge, making this an idyllic setting for lakeside living. Don't miss the chance to own this peaceful oasis!, Flooring: Mixed (id:1945)
powered by

Property DetailsKey information about 751 Rock Point Lane
- Heating: Forced air, Propane
- Stories: 1
- Structure Type: House
- Foundation Details: Block
- Architectural Style: Bungalow
Interior FeaturesDiscover the interior design and amenities
- Basement: Partially finished, Full
- Appliances: Refrigerator, Stove
- Bedrooms Total: 2
Exterior & Lot FeaturesLearn about the exterior and lot specifics of 751 Rock Point Lane
- View: Direct Water View
- Parking Total: 3
- Lot Size Dimensions: 55.88 FT ; 0
- Waterfront Features: Waterfront
Location & CommunityUnderstand the neighborhood and community
- Directions: Round Lake Road to Rock Point Lane, around the sharp bend to 751 Rock Point on the left
- Common Interest: Freehold
Utilities & SystemsReview utilities and system installations
- Sewer: Septic System
Tax & Legal InformationGet tax and legal details applicable to 751 Rock Point Lane
- Tax Annual Amount: 2750
- Zoning Description: RU
Room Dimensions
| Type | Level | Dimensions |
| Kitchen | Main level | 3.6 x 2.59 |
| Living room | Main level | 3.37 x 4.59 |
| Bathroom | Main level | 2.1 x 1.32 |
| Bedroom | Main level | 3.14 x 2.26 |
| Bedroom | Main level | 3.12 x 2.69 |
| Recreational, Games room | Lower level | 4.39 x 7.03 |
| Laundry room | Lower level | 2.31 x 2.41 |

This listing content provided by REALTOR.ca
has
been licensed by REALTOR®
members of The Canadian Real Estate Association
members of The Canadian Real Estate Association
Nearby Listings Stat
Active listings
1
Min Price
$499,900
Max Price
$499,900
Avg Price
$499,900
Days on Market
72 days
Sold listings
0
Min Sold Price
$0
Max Sold Price
$0
Avg Sold Price
$0
Days until Sold
days















